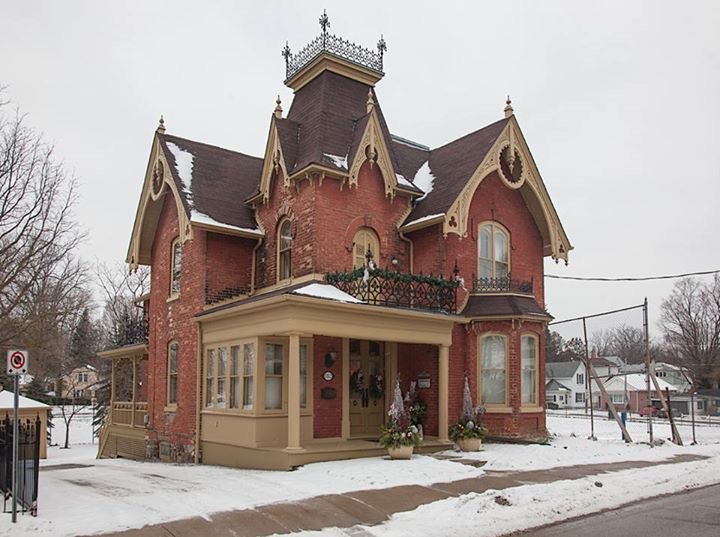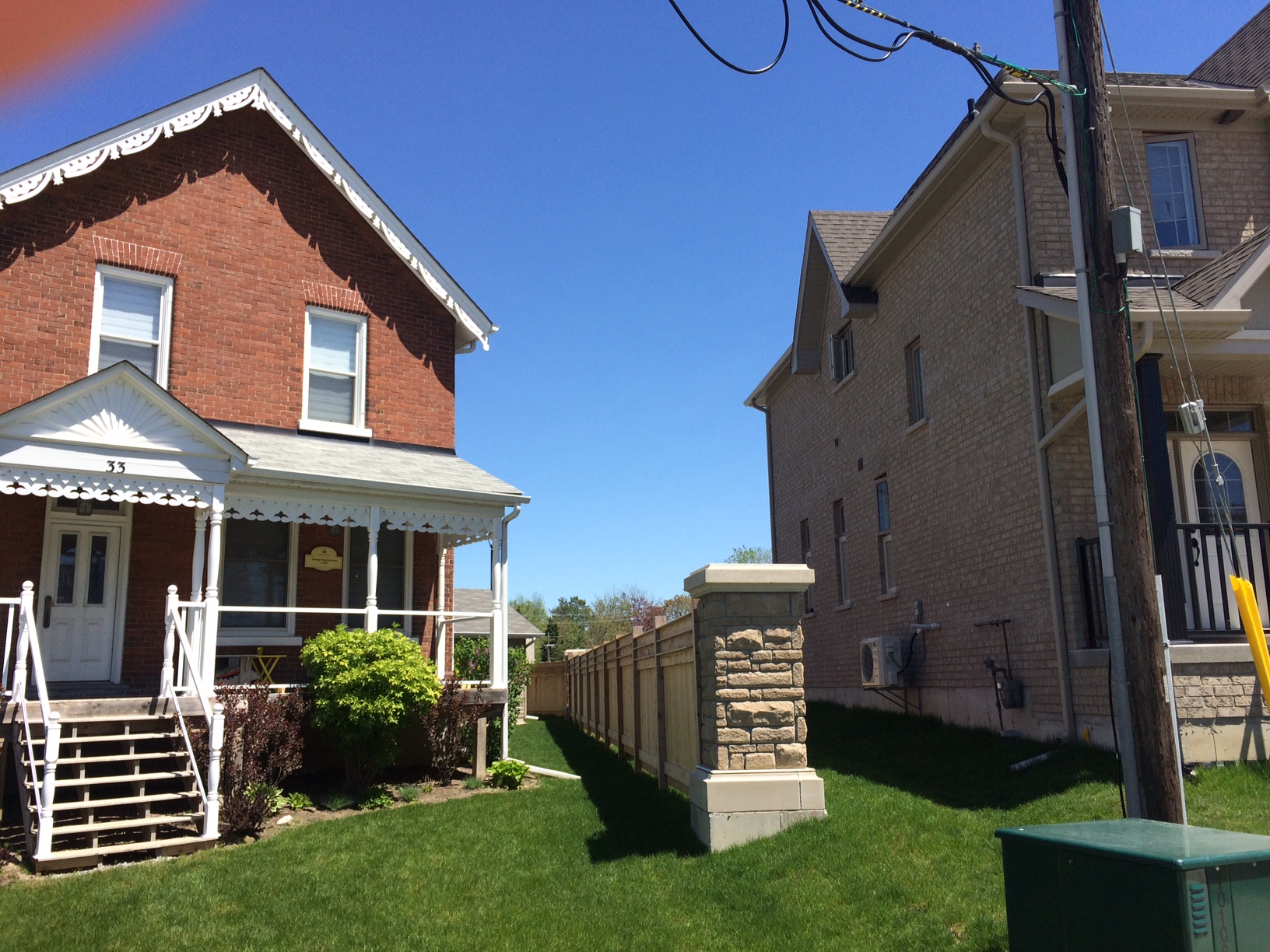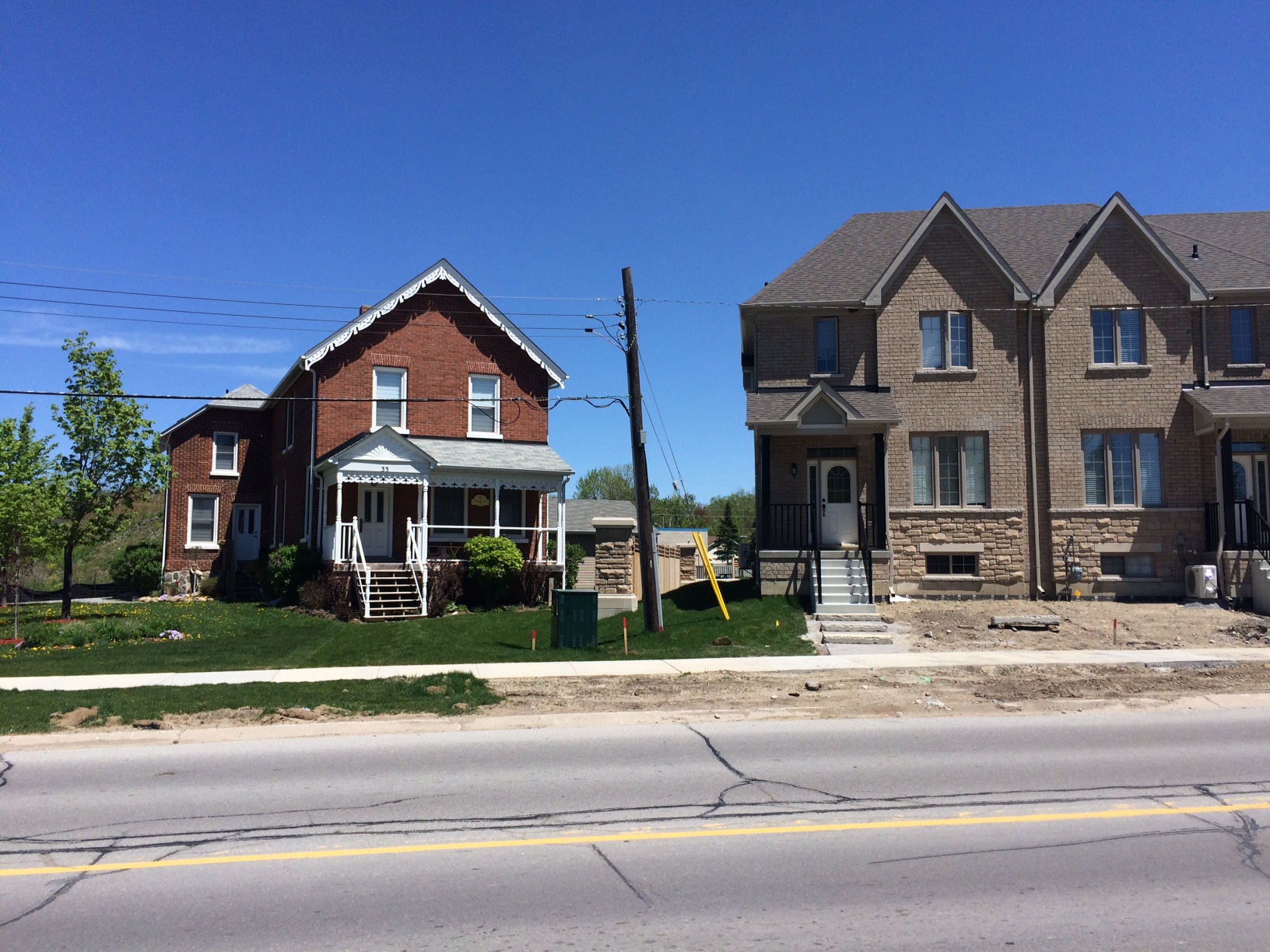What is the distance between the 1881 heritage building at 182 Church Street and the proposed block of Townhouses?
A simple question you may think.
At last week's Site Plan meeting on the King George development, consultant urban planner Brad Rogers told councillors that 182 Church Street was 2.7 metres away from the flank wall of the proposed Townhouses.
This is incorrect.
The true distance is 2.29 metres.
Brad Rogers didn't just walk in off the street. His company, Groundswell, wrote the Planning Justification Report for the development. He had also been to Dave Kerwin's home to discuss the development "in detail". This is what Brad said: 
"These are some of the dimensions and the interface between the Campbell home and ours. As of today, what we show in our plan is a setback of 1.5 metres to the wall of our first Townhouse and a total of 2.7 metres from wall to wall and we were asked by council to have a look at this and to see if we can make that 3.0 metres from 2.7 and we are looking into that right now to see if we can narrow up a few units to get to 3.0 metres."
Anyone can make a mistake. Even a planner. But what surprised me most was that no-one corrected him. Not Dan Berholz from the Rose Corporation who was sitting alongside. Not even the unctuous Dave Kerwin who couldn't wait to tell Brad how wonderful he was.
"I would like to thank Brad Rogers for taking the time to come over to my house and go through this architectural plan in detail. And we tried to make an input and it has been listened to today.
And Brad, I would be remiss if I didn't thank you because when I see you here sometimes I feel very comfortable. You would not do anything to harm the Town of Newmarket so thanks again for the time."
Don't Challenge the Experts!
Ward 5 councillor, Bob Kwapeese, the jewel with a backbone, was present at meetings at 182 Church Street when the true distance between the buildings was put on the table (and never challenged). But Kwapeese, on his own admission, always defers to experts. So why would he doubt Brad Rogers?
When the King George plans first went into the Town Hall the distance between the buildings was 1.79 metres. (5' 10")
The Town's Engineering Department raised concerns about the proximity of the buildings.
"Sufficient landscape buffer has not been provided between the east Townhouses and the existing dwellings and the south Townhouses and the existing dwellings. A landscape buffer is required to screen the 2 existing dwellings from the retaining wall and the Townhouses."
The Rose Corporation responded on 27 January 2017:
"This zone will not receive any landscape treatment as it was meant to provide access along the side of the building. Any landscape installation in this area is not sustainable due to the narrowness of the strip."
The developer subsequently stretched the distance on Church Street between his property line and the flank wall of the end Townhouse from 1 metre to 1.5 metres, making the distance wall to wall 2.29 metres (or 7' 6").
Landscaping challenges
Landscaping such a narrow strip was always going to be a tall order. Kerwin said that when he and his wife first saw the plan:
"we suggested things like English Oak or Cyprus Evergreen or Cedar."
How on earth was it possible for Kerwin to overlook the fact that 182 Church Street sits on 136 year old rubble stone foundations and you don't plant trees within spitting distance?
It is not as if Kerwin is unaware of the fragility of these foundations. He knows from the Old Town Hall the perils of working with rubble stone.
So, where does this leave us?
The developer says he will try to get to a 3 metre distance between the designated heritage house and the Townhouses. He says he will not get rid of one Townhouse to achieve the 20' buffer the Town's own Heritage Advisory Committee insists on.
Eye off the ball
I think the Town took its eye off the ball. Councillors were so mesmerised by the proposal to bring the old school back to life they simply didn't consider the implications for 182 Church Street.
The Town should have required a cultural heritage impact assessment but chose not to. And in the documentation submitted by the developer to the Town the main focus is on the development itself and not the designated 1881 house sitting on its doorstep.
Point me to other examples
Ages ago, I asked the Planning Department for examples of Townhouse developments going up cheek by jowl next to a designated historic building sitting on a rubble stone foundation.
The planners helpfully pointed me to two examples but neither is, in my view, comparable. In both cases the distance between the old building and the new Townhouse was greater than what is being proposed here. The photos here show the George Vrooman House (c1895) in Sutton. It does not have a rubble stone foundation. The distance between it and the adjacent Townhouse is around 20 feet.
You can decide for yourself if you think this is "good planning" - a term routinely used to give cover to weak concepts and appalling designs.
Hands Tied
Some councillors would have us believe their hands were tied and they had to approve the application as presented to them by the developer, complete with the Official Plan amendment and the zoning by-law amendment. They would have us believe the site specific zoning for Residential Townhouse Dwellings was something they simply couldn't resist.
The credulous Bob Kwapeese – the jewel with the backbone - falls into this category.
It is disappointing so many others do too.
This email address is being protected from spambots. You need JavaScript enabled to view it.
Brad Rogers talks about the distance issue at the Site Plan meeting on 15 May 2017 at 23 minutes in.



