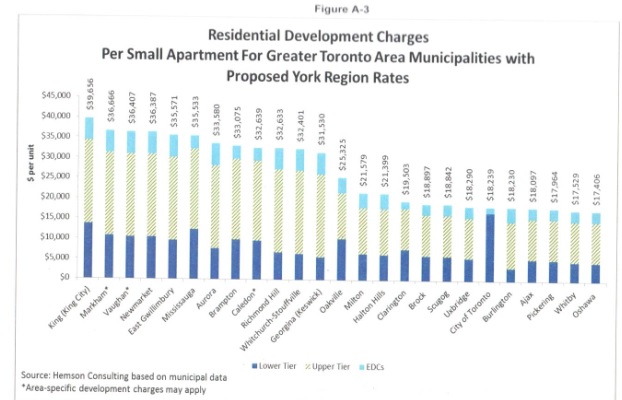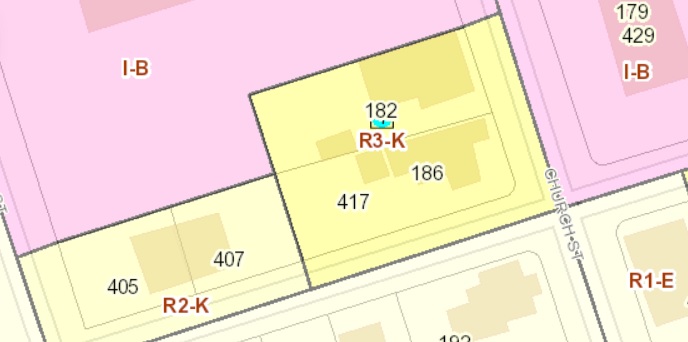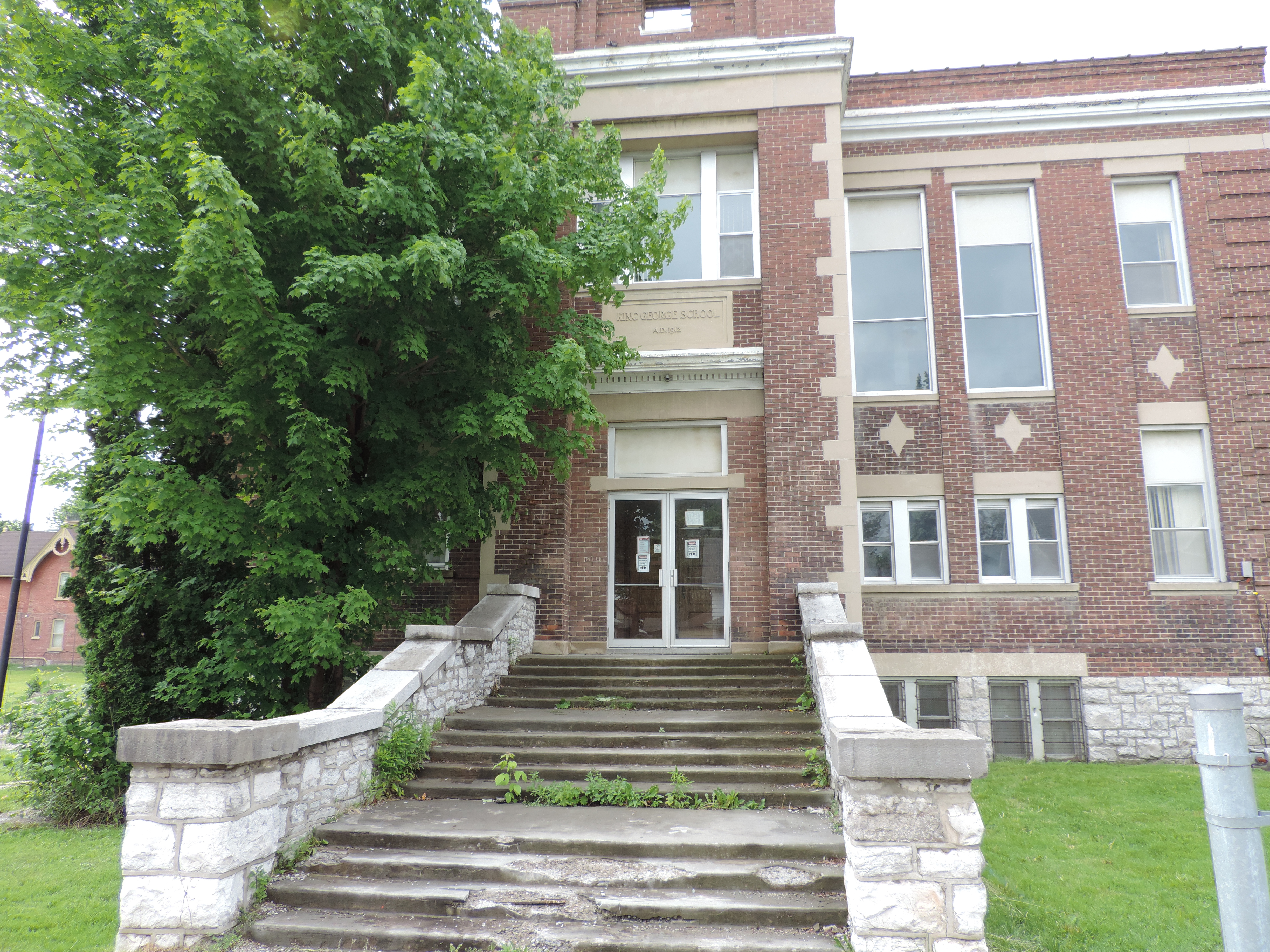I take it as an incontestable fact that if John Taylor lived in the beautiful historic house at 182 Church Street a block of townhouses would not be built 7' 5" away from his bedroom window. 
Taylor is a hugely influential figure on Newmarket Council. When he speaks others listen. Where he leads others follow. Most councillors have contracted out their thinking to Taylor who does the heavy lifting for them.
Taylor wants to see the old school brought back to life (as we all do) but this blinds him to what is happening elsewhere on the development site. He has nurtured a good relationship with the developer - the Rose Corporation - and is proud of the role he played in bringing to Newmarket the much needed rental building at 212 Davis Drive. Unlike the rest of us, he has been to the top and was dazzled by the experience.
Shoulder high
The application for the King George School development was "site specific" meaning it was drawn to fit the space available rather than meet existing zoning standards. It was clear from the plans and drawings of 30 August 2016 that the Church Street Townhouses were going to be 1 metre (3' 3") away from the side lot line. The end Townhouse would be 5' 10" away, wall to wall, from the 1881 house. 5' 10" is probably up to Taylor's shoulder.

Didn't this ring any alarm bells?
182 Church Street is built on rubble stone foundations just like the Old Town Hall. The two buildings were constructed within months of each other. Taylor knows the problems associated with these old foundations. You don't mess with 136 year old rubble stone.
Taylor votes to abandon restoration of Old Town Hall
In August 2013, Taylor voted to abandon the restoration of the Old Town Hall on the grounds that problems with the foundations were driving the costs ever upwards. On this occasion, mercifully, he was on the losing side in the 4-3 vote and we now have a beautifully restored OTH. Had Taylor's views prevailed, we would be looking at a derelict old wreck of a building.
But the take-away is this. Taylor would have known the perils of building townhouses 5' 10" away from 182 Church Street but he chose not to engage with the issue. After all, it was someone else's back yard, not his.
After the public meeting on 6 February 2017, the developer responded to public concern about the distance between the buildings by increasing the side-yard set back from 1 metre to 1.5 metres (the distance specified in the Town's zoning standards).
Rose Corporation: money in the bank
Taylor reads my blogs and picked up on points made in my earlier one on 182 Church Street. I said the Rose Corporation had loads of cash and could afford to lose one Townhouse out of the eight planned on Church Street to give the historic house more breathing space. Just like any other developer, the Rose Corporation would have to pay development charges to York Region and the Town of Newmarket. These run into many millions of dollars and - as part of a policy to encourage rental - have been deferred for three years with no interest.
I also said that in approving the King George application they had blown apart their own planning standards.
In his first email on Friday (12 May 2017) Taylor writes:
"I looked up the Regional report approving 212 Davis. It stated that "The opportunity cost of deferring the development charge collection by an additional 18 months would be approximately $290,000 based on the Region’s current cost of borrowing rate at 4.52 per cent. "
"The Regional cost of lost interest was 290,000 dollars the town would be about half of that which would be about 150,000. So all in it is about 450,000 investment at both levels. I still believe this is a very good investment in securing the first Rental building in York Region in over 20 years. Cities and towns everywhere have recognized the importance of new purpose built rental housing and many offer far greater incentives than we did."
and in the second email he quotes me (in the first paragraph below):
"On Monday, councillors agreed a site specific zoning application setting the distance between the heritage home and the townhouses at 7' 5" - blowing apart their own zoning standards in the process."
"I hope you don't mind me asking Gordon but what zoning standard did we blow apart in relation to the distance between the two houses?"
I take these points in turn.
Deferral of Development Charges
Development charges (DCs) help pay for essential regional infrastructure such as roads, water, wastewater and so on. DC collections are critical to managing debt levels. In 2013, for York Region, development charge debt servicing costs actually outstripped DC collections by $24m. So, as with taxes, it is vital the money comes in. The three year deferral is a big concession but one that can be justified on public policy grounds.
If the money doesn't come in as expected, the municipalities incur additional debt and financing costs. The roads, the bridges, the sewers and so on still have to be built.
Taylor quotes the loss of interest over a 18 month period, not 36 months. He focuses on 18 months because condo developers can get this deferral, almost as a matter of course, if they provide a letter of credit at the time the building permit is issued. All this stuff is explained in the Region's DC background study (open here and scroll to bottom of page).
DCs are calculated and are payable in full when the building permit (or permission to build) is issued.
Deferral policy for private purpose built rentals is set out in the background study.
Currently, the Region does not have a formal policy to allow the deferral of development charges for private purpose built rentals. However, policies do exist for the deferral of development charges for high-rise condominiums, offices and retail developments.
Through a pilot project, the Region has provided a development charge deferral for a purpose-built rental building at 212 Davis Drive located in the Town of Newmarket. This 36-month deferral agreement helped facilitate the development of 225 rental units, including up to 56 subsidized units.
Deferring DCs for three years allows the developer to have access to the cash that otherwise would have to be paid over to the municipality. The developer can use the money to make more money. And, as I say, no interest is payable. 
So, how much are we talking about?
Taylor's figures suggest DCs of around $6.5 million based on an 18 month deferral and an interest rate of 4.52%. Interest lost to the Region and town would amount to just over $440,000. (My figures need to be checked. This is back of the envelope stuff for me. I am not an older version of Mike Mayes.) A three year deferral doubles the interest foregone.
The DC background study tells us the proposed Residential DCs for Newmarket (which includes the York Region, Town and Education components) comes in at $46,390 per large apartment over 700 sq ft and $36,387 per small apartment (under 700 sq ft).
Just like the Region, the Town also agreed to defer its DCs for 36 months.
Leaving aside the education component (which is relatively small) and excluding the large apartments over 700 sq ft, the amount, broadly speaking, that doesn't have to be paid up front is:
$36,387 x 225 (no of apartments) = $8,187,075.
Taylor's figures are different from mine but I don't have all the information at my fingertips so I defer to him. I don't have all the answers. The simple point is this. Give or take a million dollars or two, the Rose Corporation has money in the bank and the resources to do the right thing. Our taxes help the development industry.
Conclusion: They should get rid of the townhouse nearest to 182 Church Street and settle for seven rather than eight in the block.
What Zoning Standards did we blow apart?
The application is site specific.
1 metre (3' 3") between the end of the Townhouse block and the lot line would not have satisfied the Town's Zoning By-law. The applicant chose to stretch the distance to 1.5 metres (4' 11") which does. The staff report that went to last week's Committee of the Whole indicates that the applicant made the concession ("the applicant has increased the side yard set back from 1 metre to 1.5 metres").
When the King George application went in to the Town, the distance between 182 Church Street and the Townhouses, wall to wall, was 5' 10". It was only after the applicant had conceded the extra half metre than the distance went up to 7' 5"
Personally, I suspect the planners would have gone along with 5' 10". But I can't be certain. To insist on anything else would have been to mess around with the application. And I don't think that would have appealed to them. 5' 10" would probably have passed as "good planning".
Nothing has happened on the King George site for decades. the School was built in 1912 and the heritage house, 1881.
182 Church Street is zoned R3-K.
It is classified as a duplex dwelling. If it were being built today, and not generations ago, it would require a minimum yard set-back from the interior side lot line of 1.8 metres (or 5' 10") to satisfy the Town's zoning standards.
For Townhouses, the Zoning By-law stipulates a minimum 1.5 metres (4' 11") from the lot line and 3 metres (9' 10") separation between Townhouse blocks.
But if we were to apply today's standards, and we were building a new duplex it would have to be built 5' 10" away from the side lot line and the Townhouses would have to be 4' 11' (1.5 metres) away from their lot line. Making a total of 10' 9".
Instead of this, we are left with a shrunken buffer of 7' 5"
The Town's Heritage Advisory Committee recommended a minimum separation of 20'
The developer will get a lot of support from local people - and loads of goodwill - if he acts on the sound advice of the Heritage Advisory Committee.
This email address is being protected from spambots. You need JavaScript enabled to view it.
When Taylor voted to torpedo the Old Town Hall restoration.
This is the yorkregion.com story from August 2013. (The OTH was officially opened on 23 September 2016)
"At Thursday’s meeting, council had the option of terminating the project at a cost of nearly $1.725 million, or removing and replacing the existing footings and foundation walls at a cost of more than $1.4 million.
During council’s discussion, questions were raised about the due diligence undertaken by project managers Mettko, architecture firm Black and Moffat and structural engineers Reed Jones Christofferson Ltd., the fact that just a single exterior test pit was dug and why, if the foundation problems were uncovered in June, council was only hearing about it now.
For his part, Mettko’s Bill Katsiroumpa said it’s unclear if more test pits would have revealed the problem, while heritage architect Walter Moffat said the spot that could be accessed was tested.
“This would have been unknowable unless you excavated the entire building during the design phase,” he explained.
In the end, council voted to move forward with the removal and replacement of the existing footings and foundation walls, with Mayor Tony Van Bynen and councillors Chris Emanuel, Tom Vegh and Dave Kerwin voting in favour. Councillors Jane Twinney and Maddie Di Muccio and Regional Councillor John Taylor dissented. Ward 4 Councillor Tom Hempen declared a pecuniary interest and did not participate in the debate or vote on the matter.

