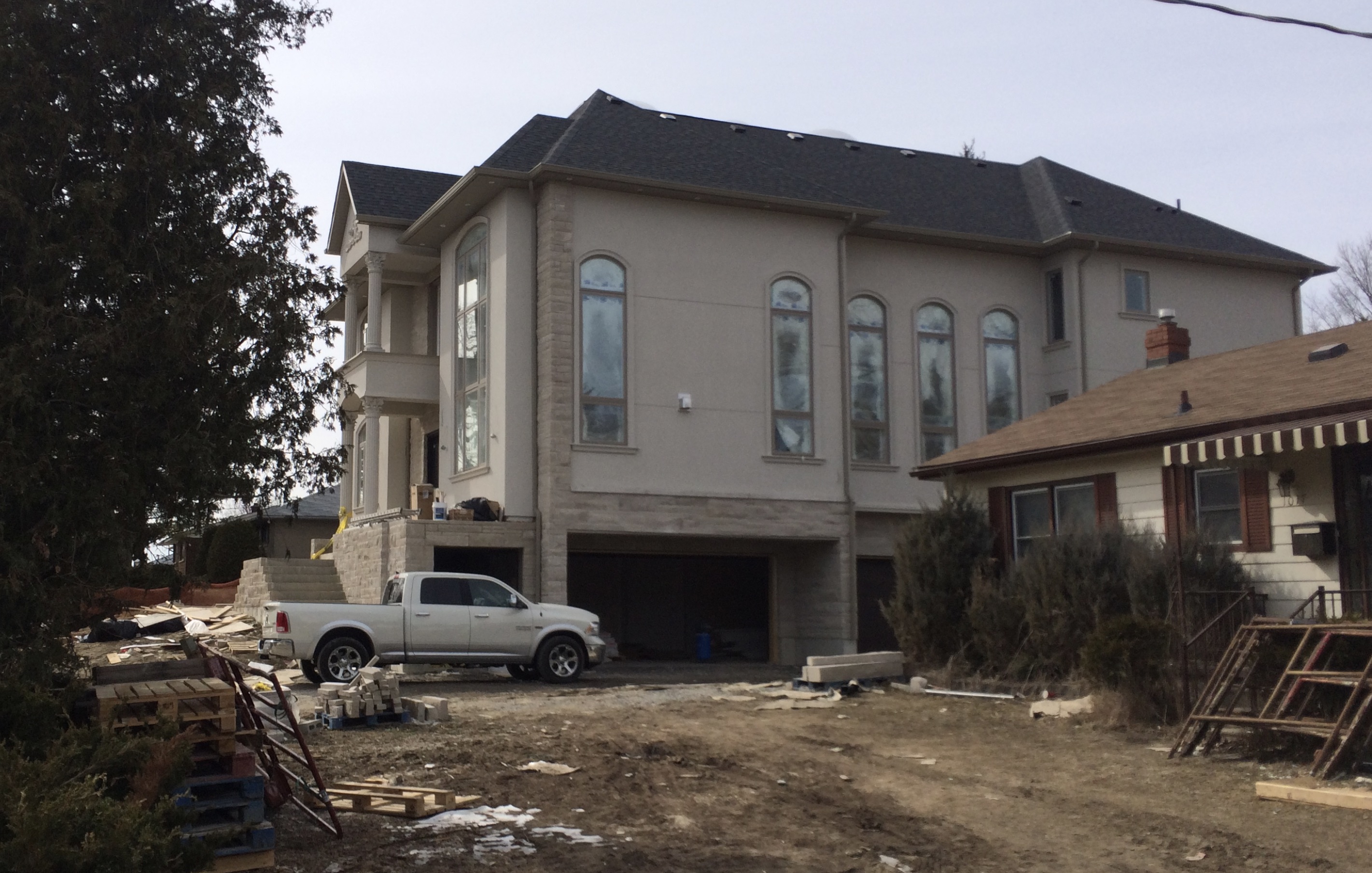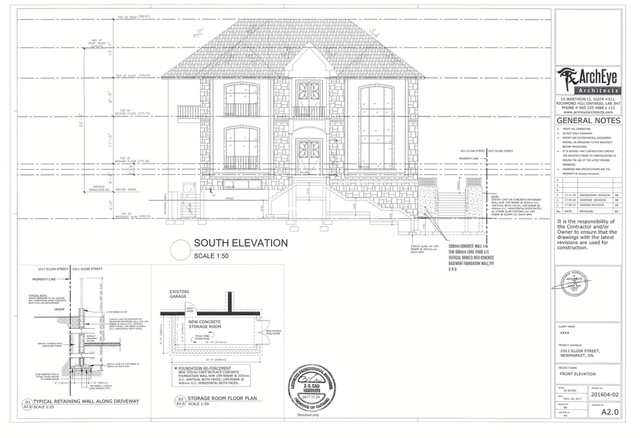The monster house at 1011 Elgin Street will feature as a case study for councillors looking at how best to manage infill development in stable residential neighbourhoods across Newmarket.
The Council Workshop will be held at 10am on Monday 26 March 2018 – a full year after it was first proposed by Ward 3 councillor Jane Twinney. It is open to the public. 
For the majority of our councillors and for the Town’s senior staff this infill issue is nothing new. On 19 September 2011 the Committee of the Whole asked staff to:
“investigate the matter of infill development and its compatibility in stable residential neighbourhoods…”
This led to the 6 March 2012 report on Intensification in Stable Residential Areas which can be found here.
Councillors should read this old report whose recommendations, for whatever reason, were apparently never acted upon. This observation from March 2012 still holds good today:
“The application of the current by-law for new detached or semi-detached dwellings works best in newer neighbourhoods where all the homes are of the same vintage and character and, as such, excessive variations in building mass, height and coverage would not likely occur. However, if a new dwelling that complies with By-law 2010-40 is situated in an older established neighbourhood, the perception for incompatibility of built form increases substantially resulting in a new home that could be considered contextually inappropriate in its neighbourhood.”
Lilliputian neighbours
1011 Elgin Street has been under construction since the summer of 2016. The house sits on raised ground, towering over its Lilliputian neighbours.
The Town did not consult the people living next door to 1011 Elgin Street giving them an opportunity to comment or make representations. The Town would say it isn’t obliged to. In fact, no-one was consulted because the monster house ostensibly meets the terms of the zoning by-law for that area of Town. The owner, Morad Dadgar, only required a building permit. If neighbours or anyone else thought it too big they would have to dig into their own pockets and pay for their own survey.
We are told it is less than the specified maximum height of 10.7m and it occupies less than 35% of the lot area (although the estimated % figure produced by the Town varies). 
By my back of the envelope calculations the house is 46’ 4” (or 14.12m) high from the basement slab to the ridge of the roof. This is what is actually visible to the naked eye looking at the house from Leslie and that is not going to change. The height as shown on the developer’s drawings is 33’3” (or 10.13m) and measures the distance from the average grade (where the base of the house meets the ground) to the mid-point of the roof. Maybe I’ve got this all wrong. I don’t think so but I struggle with this stuff.
And how many ways are there of measuring height? Across the country, there seems to be no commonly accepted definition of “height”. Earth can be moved around, changing the grading, influencing the perceived height.
Good planning?
But even if the house satisfies the relevant zone standards does 1011 Elgin Street represent “good planning”?
If not, why not?
It contributes in its own way to the more intensive use of land which is a Provincial priority but is it “contextually inappropriate in its neighbourhood”?
It certainly towers over its neighbours.
In 2012 the Director of Planning, Rick Nethery, floated the possibility of a height policy stipulating that
“a maximum proposed building height may not exceed the height of the highest points of the rooflines of existing residential buildings on immediately adjoining properties sharing lot lines with the lands subject to new development.”
In 2012 councillors were told:
“Regulating lot coverage is an excellent way to prevent overbuilding in low density residential areas. If it is determined that a particular area has an average lot coverage of 25% an approach could be to set the lot coverage for a 2 storey building at 25% and allow a greater amount of coverage for a bungalow at 35%. This would also encourage one storey buildings in established neighbourhoods.”
Councillors should imagine themselves living next door to the monster house at 1011 Elgin Street. The streetscape is transformed. Your privacy is gone as the windows in the new house overlook your formerly private garden.
The construction work has been going on for almost two years and it is not over yet.
Perhaps it is now time to go back to the future and reconsider the Director of Planning’s report from March 2012.
There were some good ideas back then.
Six years ago.
This email address is being protected from spambots. You need JavaScript enabled to view it.
Read the October 2017 report on Intensification in Stable Residential Areas here.
