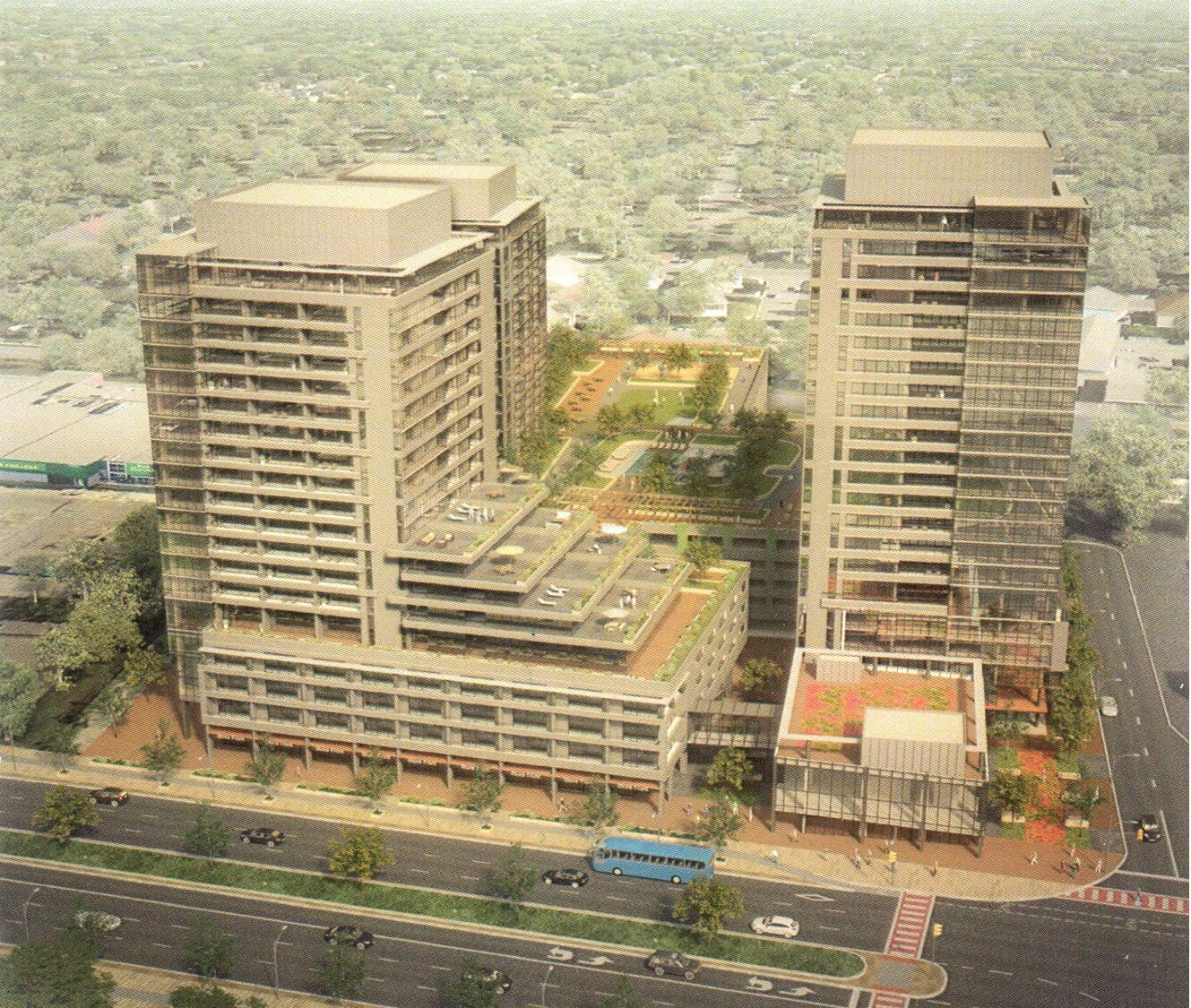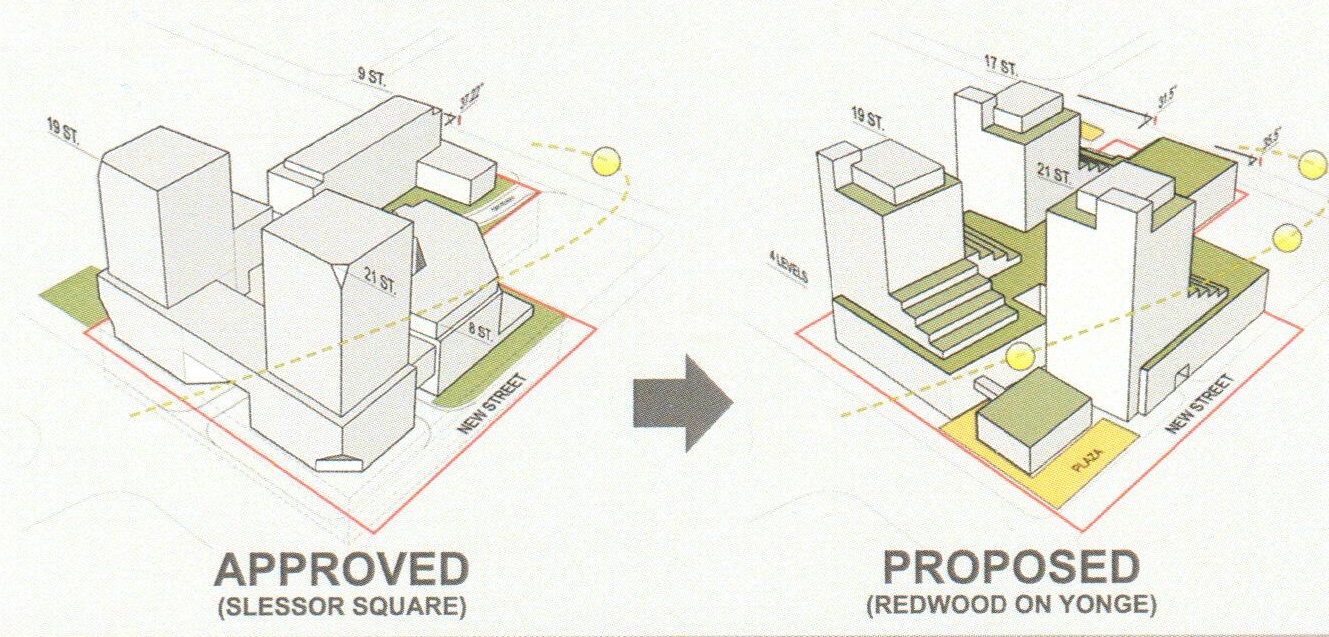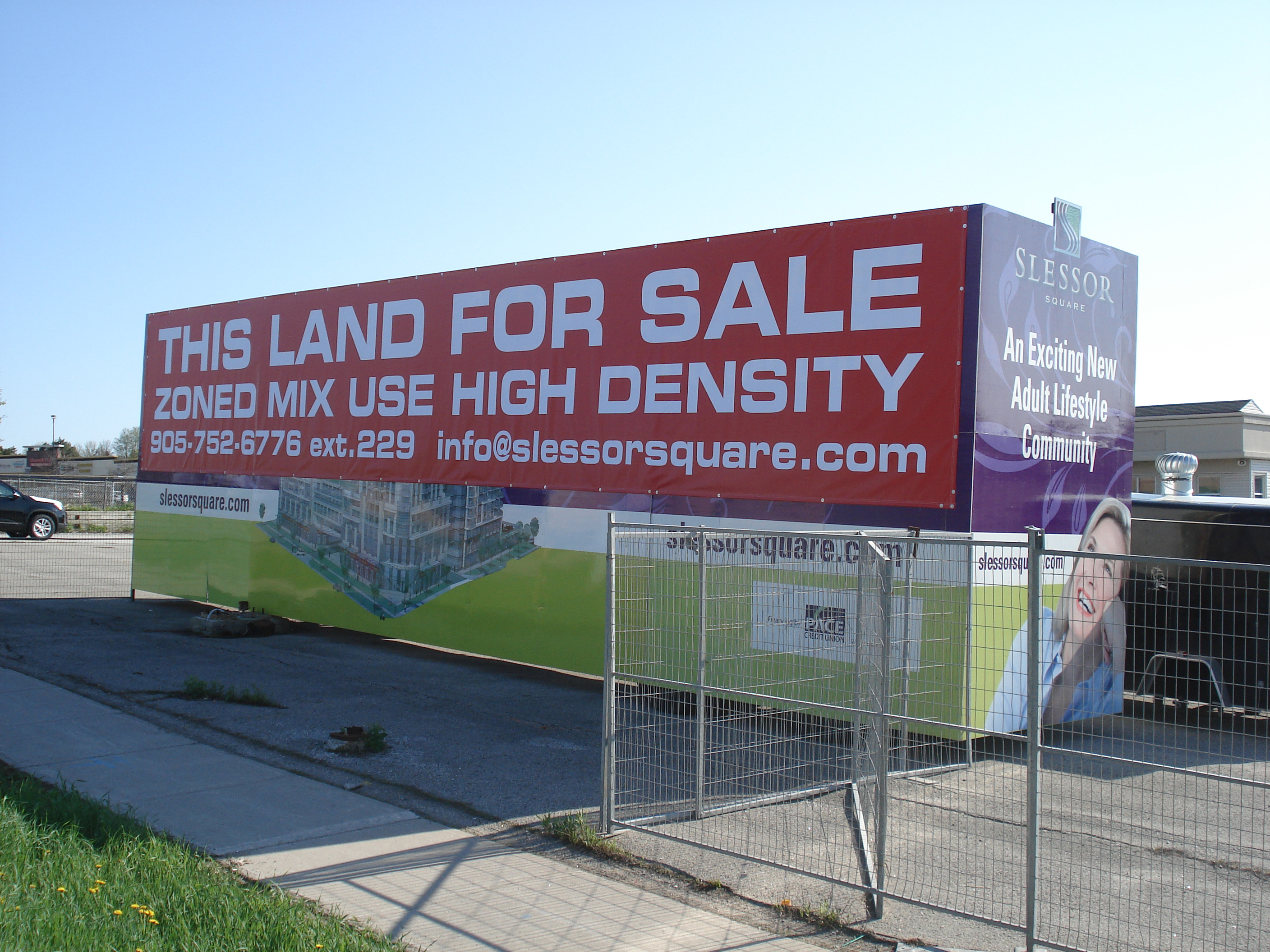Over four years ago, Newmarket councillors gave approval in principle to the ambitious Slessor Square project which, it turns out, was not possible to build.
But first some background. 
Tomorrow, Monday (25 September 2017) the Committee of the Whole will be asked to take a view on what should happen to the barren 4.6 acres of land at 17645 Yonge Street, once home to Slessor Motors. (The new proposed development, right)
The Slessor brothers made their millions from a car dealership business set up in 1961 which grew from strength to strength on land previously home to a pig farm.
The value of the land lay in its prime location in the Town's urban centre, earmarked by the Province for intensification.
Their proposed "adult living" community, Slessor Square, with its twin residential towers and retirement residence was designed to sit on a huge, cavernous four level deep underground parking garage.
Put on hold
The development, of course, never got off the ground. Indeed, the project was put on an indefinite hold on 27 April 2014 and the site was sold on with the Slessor brothers pocketing millions. The new owners say parking will be on a podium above ground.
The new owners say geotechnical investigations showed:
"The site has a very high water table and that the de-watering of the site both during construction and ongoing to accommodate the proposed garage could be problematic. In addition, the bearing capacity of the soil is such that reinforcement of base soils is recommended to enable the development. Both of these constraints lead to a design conclusion that the preferable way to build the project, with minimal intervention into the water table, is to build the parking above grade."
The site was also contaminated and is close to a wellhead supplying Newmarket with fresh water from the aquifer below. (You can read the developer's file of documents here.)
Where were the whistleblowers?
The Town's Official Plan makes it clear:
"Parking areas should be located underground wherever possible in the Urban Centres."
and the Secondary Plan says at 7.3.12 vii:
"All development proposing underground parking structures will be required to demonstrate through geotechnical and dewatering studies that the site is suitable and that there will be no interference with municipal wells, both during and after construction."
Why on earth did no one blow the whistle early on to say the site was unsuitable for underground parking? It was an issue on the planners' radar for years.
By early 2013, councillors were in a mad stampede to give the Slessors permission for their huge development, terrified by the prospect of contesting the planning application at the OMB, even though many aspects had not been properly explored or analysed.
When the Slessors threatened to go to the OMB, councillors capitulated. The Town's "minutes of settlement" with the developer formed the basis of the OMB decision in April 2013. The agreement had "holds" throughout - indicating that the project couldn't be signed off by the municipality unless certain specified conditions were met. They never were.
When the OMB subsequently asked the developer for updates on how the project was proceeding, the Slessors' lawyer, Ira Kagan, admitted it was going nowhere.
How high is too high?
The new developer, Redwood Properties, is proposing three towers at 21, 19 and 17 storeys, built in stages. 
When the Town's Secondary Plan was being put together there was much talk about having some kind of height cap. But it all petered out as the planners and city builders suggested it was airy fairy nonsense. As a result, Newmarket can now look forward to a future studded with high rise towers indistinguishable from others that dot the landscape in places like Markham and Vaughan.
Regional Councillor John Taylor was an early enthusiast for a height cap. Five years ago, as the work on the Secondary Plan cranked up, Taylor declared:
"Our Official Plan states that a developer can build up to 8 storeys and may exceed that limit if they provide the proper planning and justification reports. What our Official Plan does not provide is a limit or a "hard cap" on height. This of course is a major concern to many residents of this Town. I am proposing a height restriction in the Town of Newmarket of approximately 15 storeys."
He cited places such as Halifax and Saskatoon, Paris and Washington as having height limits. I too was keen to see a height cap and was supportive.
In the event, Taylor was torpedoed by Tony Van Trappist who declared:
"I do not believe it is appropriate to pass a resolution that sets notional height restrictions for buildings without due process."
The old banker told Taylor:
"To pass a resolution at this time, as has been proposed, may well put our municipality in front of the OMB. The consequences of an OMB Hearing would mean a cost to our municipality of upwards of a $100,000 in legal fees."
The Planning establishment was also active at regional and local level, seeing their role as "city building".
Newmarket will not now be the mid-rise town so many of us wanted.
The train has left the station on that one.
Affordable Housing
The developer's Planning Justification Report says the proposed development will be entirely rental in tenure apart from the commercial/retail space which will be leased. The developer proposes 27% one bedroom units; 46% two bedroom and 24% three bedroom in a total of 530 units.
"Rents for these units have not yet been established and will be determined through a marketing program closer to project completion. Rents will be determined by a number of factors, namely market conditions at that time, size of unit, length of tenancy, etc."
Importantly, it goes on:
"The development is not anticipated to be marketed as affordable, under the metrics of the Region of York's annually published benchmark prices. Rather, this development is intended to provide a quality rental alternative to home ownership in a prime location in the Town of Newmarket, wherein the barrier for entry (i.e. a substantial down payment) is completely out of reach."
The Town's Secondary Plan stipulates an affordable housing target of 35% of new housing within the Regional Centres. 
The current affordable rental threshold (2016) in York Region is $1,496. The Region says that average rents for one and two bedroom condominiums exceed the affordable threshold. Clearly, if there are no "affordable" rents at Redwood on Yonge, later developments along the Yonge/Davis corridors will have to accommodate a greater percentage of affordable units to hit the Regional target of 35% overall.
Why no minimum? If councillors are serious about affordable housing they should specify a minimum for each development.
Traffic and Transportation
The Planning Justification Report tells us:
"The Region of York is preparing to widen and reconstruct Yonge Street between Davis Drive and Green Lane by 2020."
In fact, the work to widen Yonge from four lanes to six starts in 2020. Oops!
We are told the development will proceed in three phases starting in 2021 and ending in 2027 and that, as part of the Yonge Street reconstruction, the Region will be relocating the existing signalised intersection access opposite Upper Canada Mall approximately 75 metres to the south. What impact, if any, will the Region's construction schedule have on the development?
In the original Slessor Square development there was a huge amount of concern about traffic volumes in and out of the site. The 1,100+ underground parking has, of course, gone but we still have 856 (or is it 866) vehicles parked on site above ground in a dedicated structure. (Both figures are cited in different places in the same document.) We will be told later how the traffic movements are expected to work, especially at peak periods.
The Planning Justification Report is peppered with minor factual errors which, I suppose, shouldn't surprise me. The urban planners, Groundswell, are everywhere, representing every second developer in Town. How they keep all those plates spinning in the air at the same time beats me.
This email address is being protected from spambots. You need JavaScript enabled to view it.
