The removal of disfiguring and unsightly metal sidings from the front of historic commercial buildings on Main Street South allows us to see, for the first time in decades, what lies behind. 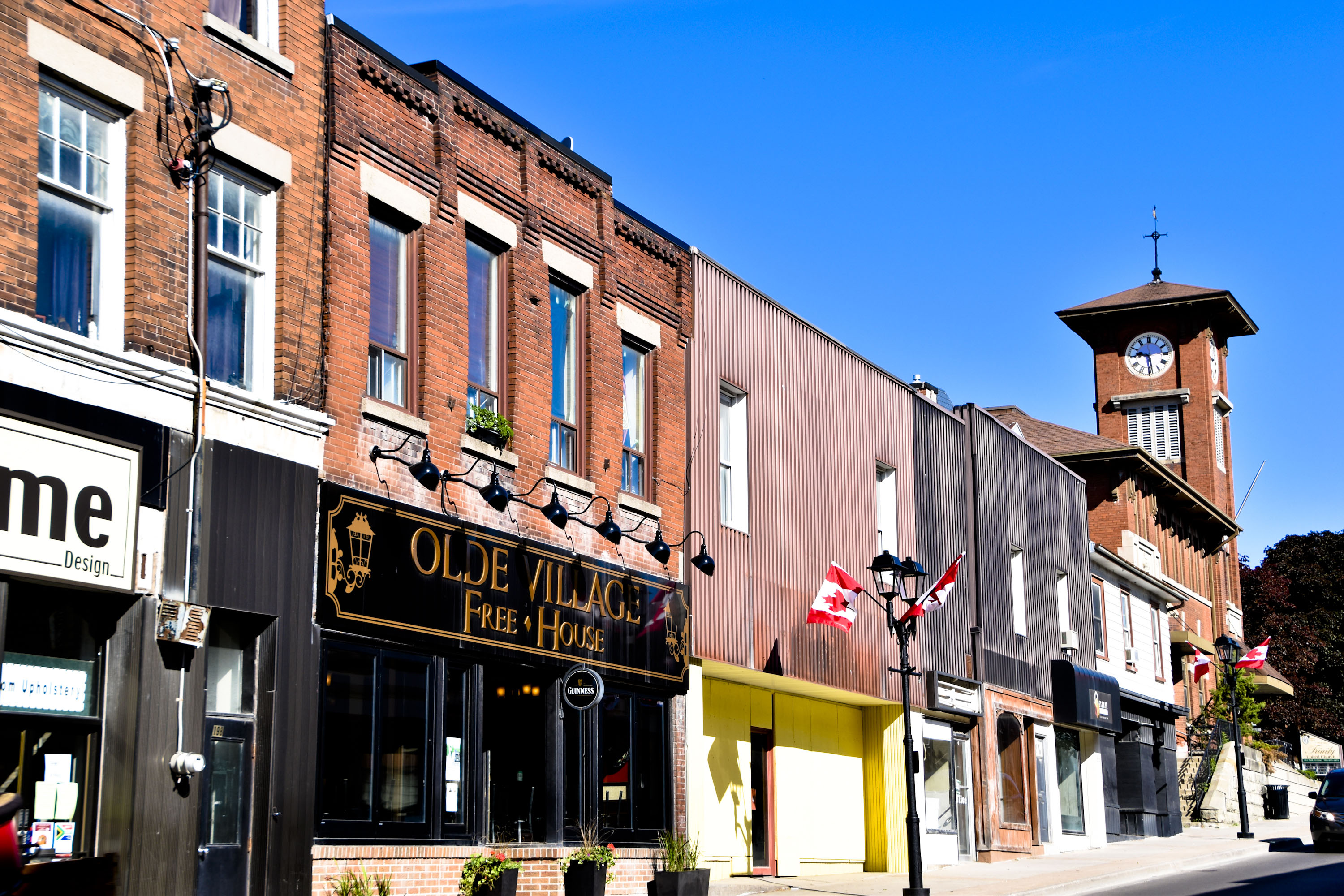
The sidings are being removed to allow detailed inspection of the state of the facades.
Bob Forrest’s Clock Tower application for a seven storey rental apartment block in the heart of the Town’s Heritage Conservation District involves the demolition of the historic commercial buildings at 184, 188 and 194-196 Main Street South and the retention and restoration of their facades.
The building at 190 Main Street South occupies an old alley and is neither historic nor complementary to the existing buildings. It was the former pizza shop. It has no historic nor architectural merit.
The streetscape (below) shows the block before the sidings were removed. It is taken from the Heritage Impact Assessment (HIA) commissioned by Bob and produced for him by Goldsmith Borgal and Company Ltd, Architects.
Main Street South streetscape
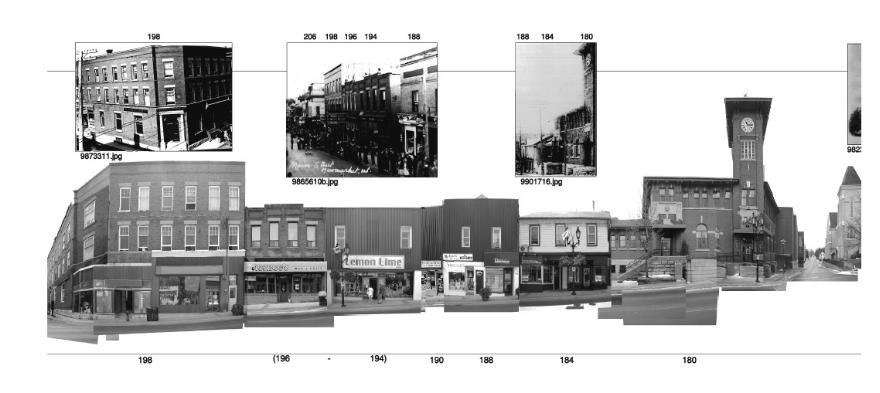
That Heritage Impact Assessment conveniently reminds us of the Town’s policies which are set out in the Lower Main Street Heritage Conservation District Plan 2011 (which is entrenched in the October 2013 By-law).
The Town’s objectives are (amongst others):
“To retain historic buildings, maintain their integrity, improve them with respect for historic materials and distinctive features and, where possible, restore their lost features or damaged materials.”
Existing policy makes it clear:
“The Town supports the retention of historic buildings in the district.”
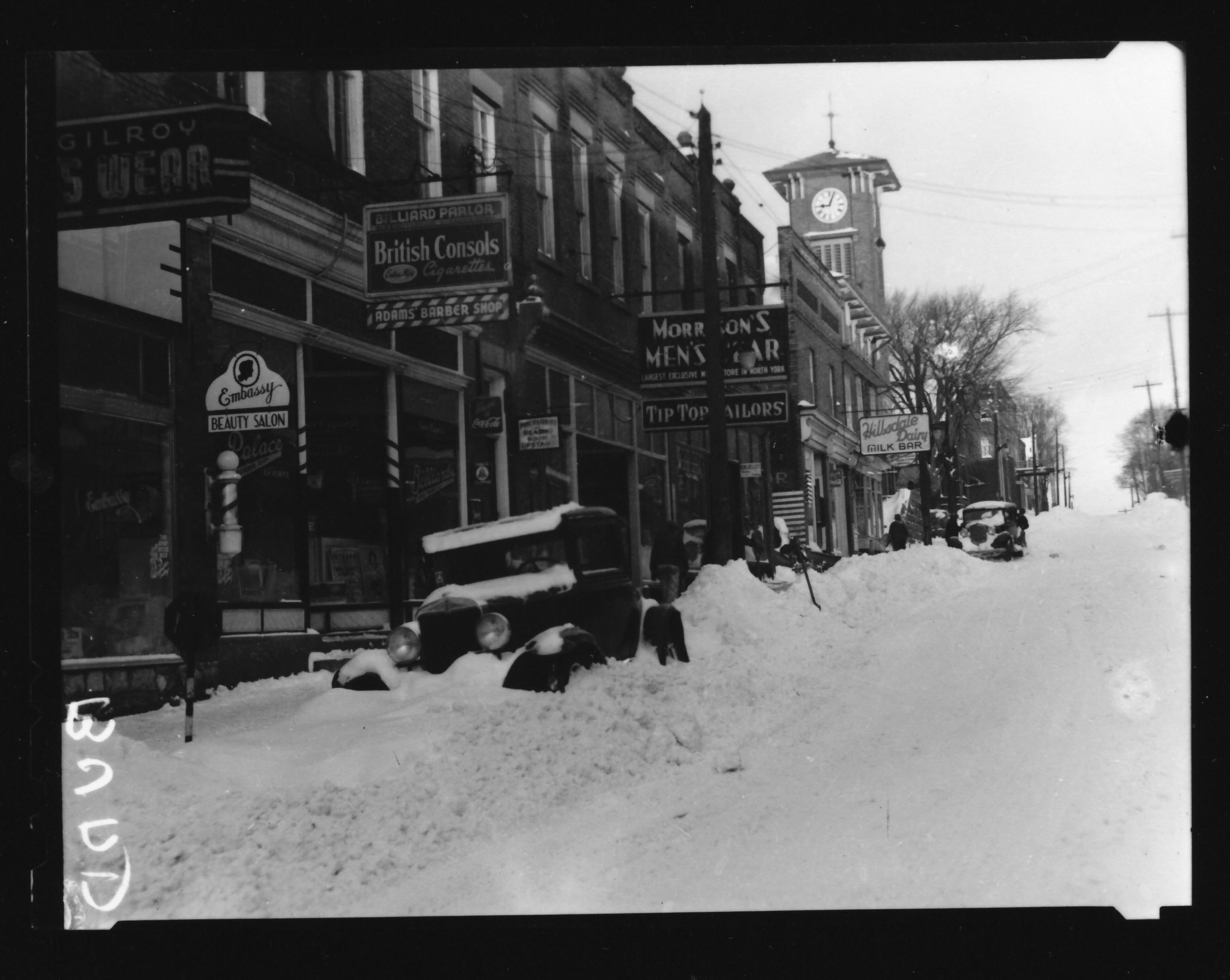
Taking us all for fools
Bob, who takes us all for fools, would demolish 184 Main Street South, one of the oldest buildings in Town (and, indeed, the Province) dating from the mid 1840s.
The first woman pharmacist in Canada ran her business from this building. (This building was not clad in metal siding.)
Bob’s Heritage Impact Assessment says dryly:
“As perhaps the oldest extant building on the site and on the block, the heritage significance will be acknowledged through preservation and interpretation.”
188 Main Street South, by contrast, was clad in metal siding. Bob’s Heritage Impact Assessment says:
“Archival documentation and on-site investigation shows the original brick façade – now painted and covered with metal siding… the brick appears to be in good condition.”
The facade is shown below painted in green.
194 Main Street South, also clad in metal siding, was home to the business “Lemon and Lime” (photo bottom right). After Bob evicted them, the business owners relocated a few doors away, in the same block. Bob’s HIA says:
“Archival documentation and on-site investigation shows a brick façade, identical to the neighbouring building to the south. From a preliminary on-site investigation, the brick appears to be in good condition.” 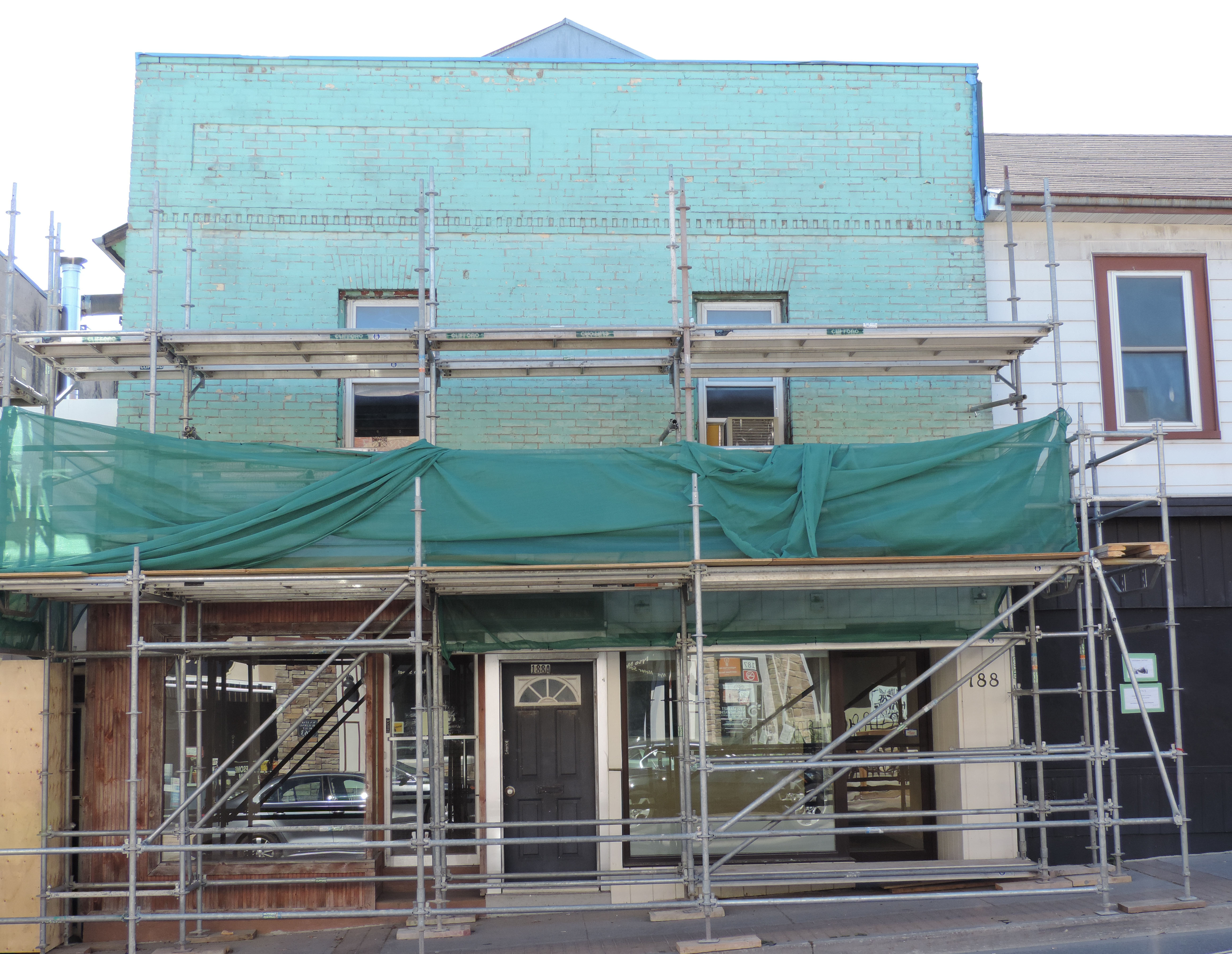
Peer Review
Bob’s HIA was “peer reviewed” by ERA architects of Toronto who plainly did not fulfil the terms of their contract with the Town. There is no discussion in the peer review of the architectural or historic qualities of the properties Bob would like to demolish.
Conservation strategy
Instead, the peer reviewer asks Bob
“to clarify the conservation strategy by describing the intended approach to each building being conserved”. (my emphasis)
It seems pretty clear to me Bob wants to knock the old buildings down and preserve the facades, as best he can. Being Bob, he will probably want to do as little as he can get away with.
Hideous application
In due course we shall see what the Town’s own planners have to say about Bob’s hideous application. 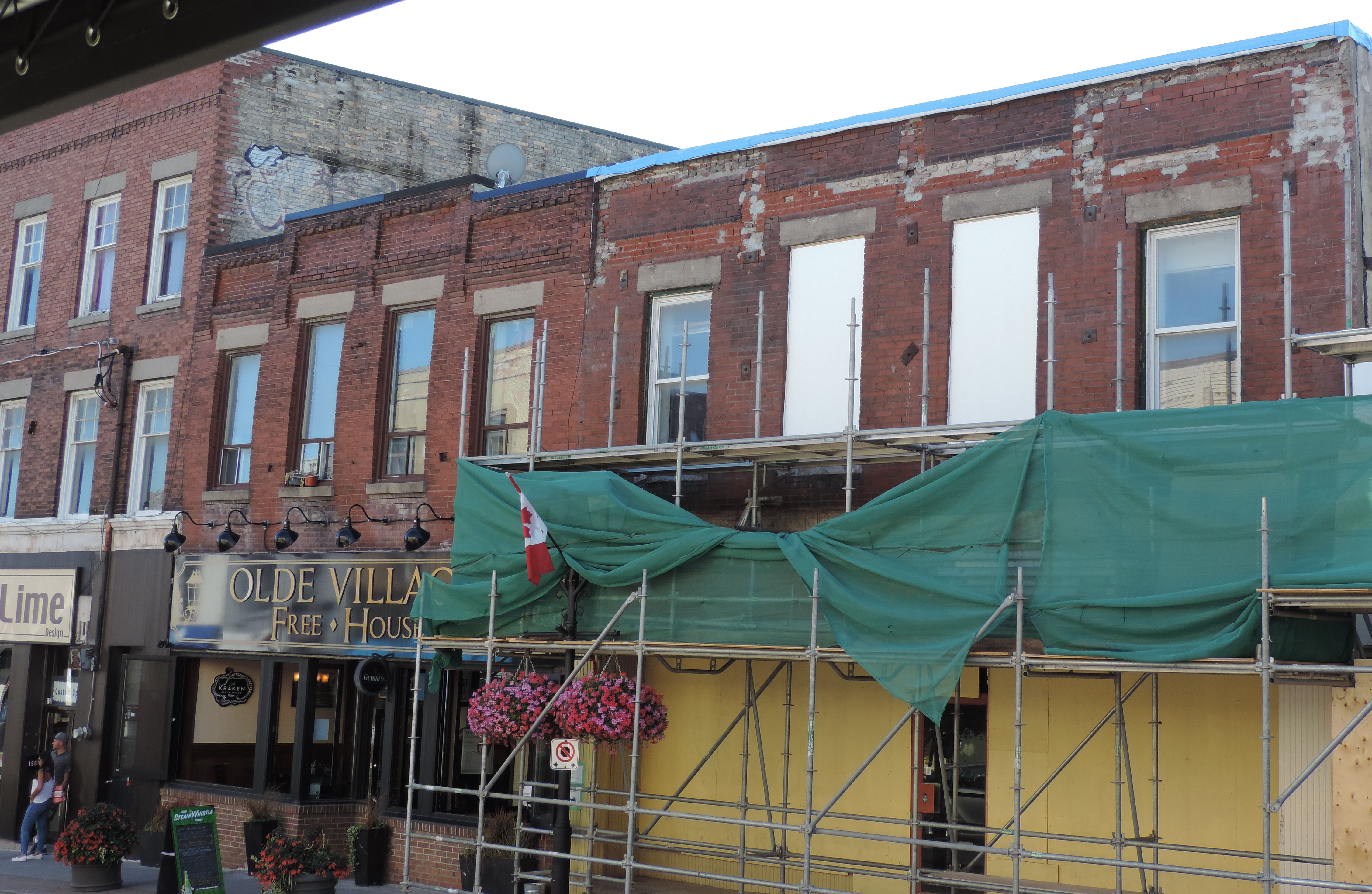
A report will go up to the Town's Committee of the Whole some time after the Ward 5 by-election on 17 October 2016.
In the meantime, we can all look at the old buildings without their metal sidings and imagine what they could look like, if properly and sensitively restored.
This email address is being protected from spambots. You need JavaScript enabled to view it.
