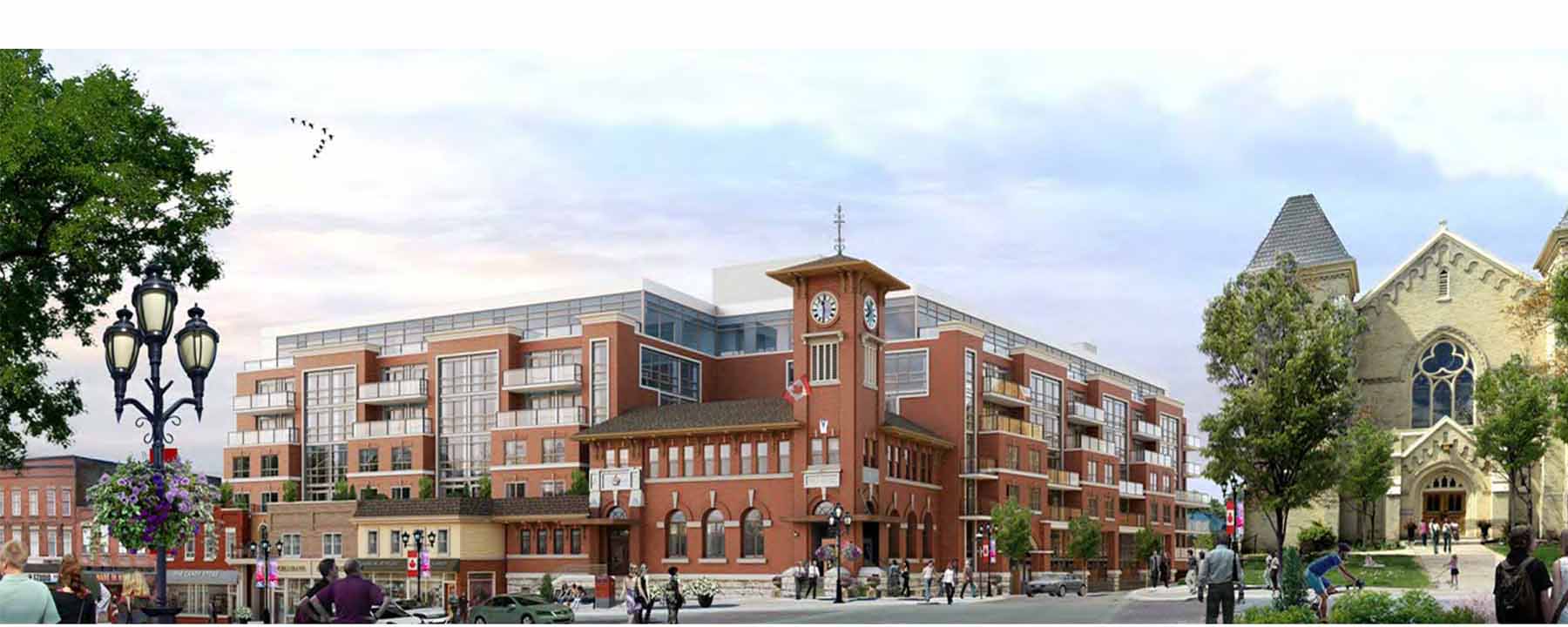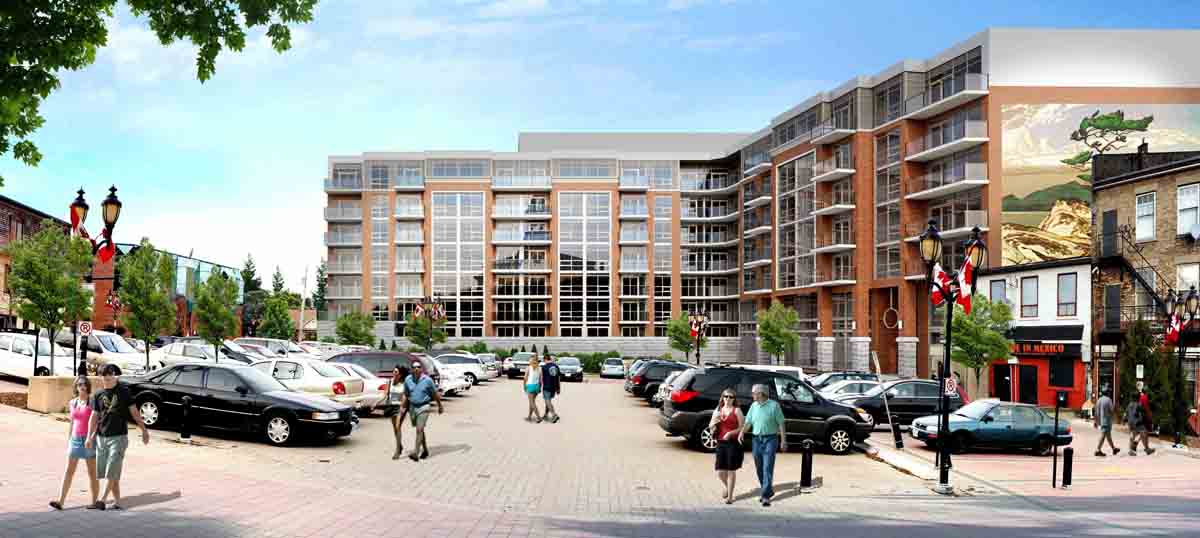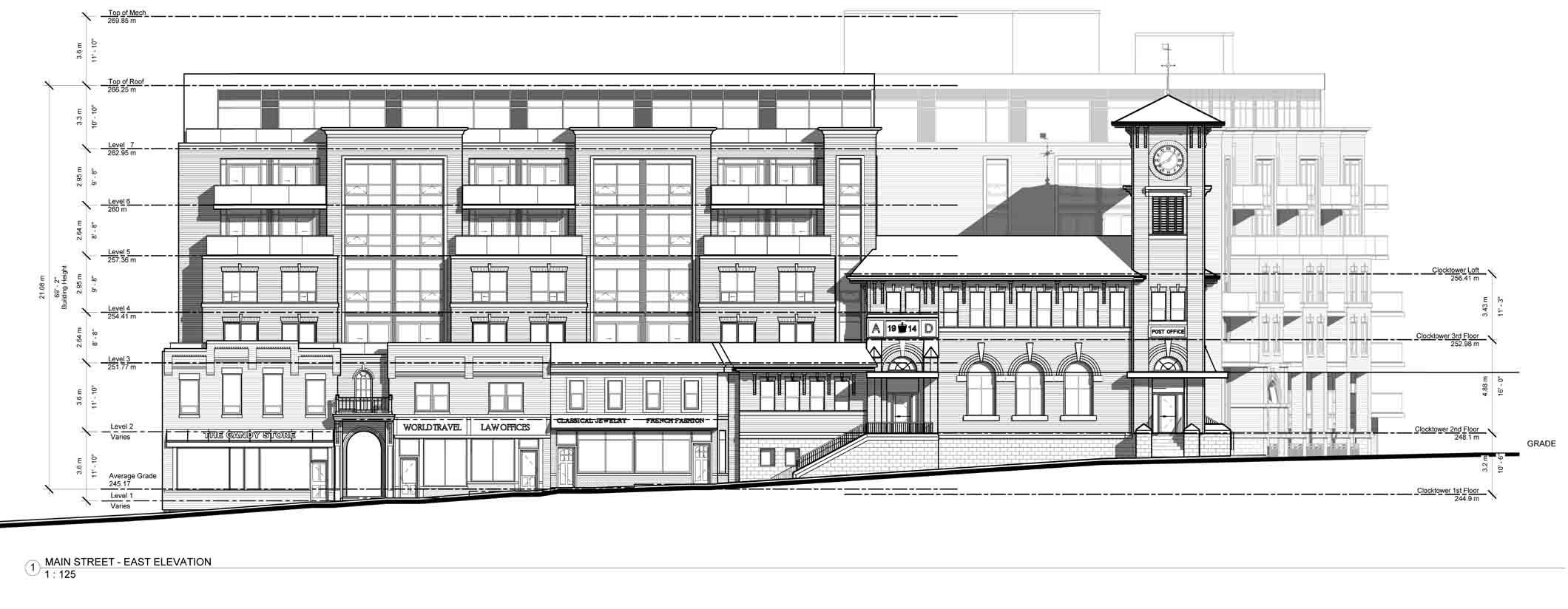Bob Forrest’s latest plans for a condo in the middle of Newmarket’s Heritage Conservation District are worse than even I expected. His 7 storey building will disfigure forever the Town’s historic downtown. And, if approved, it will set a precedent for a rash of similar developments blighting Main Street South.
Bob Forrest tells us “the current proposal is 4th generation since the initial June 2013 public meeting” as if this makes any difference. If the concept was bad at the outset, a few tweaks here and there do not change that original assessment. It is monstrously out-of-place. It is a massive intrusion on the Town’s delicate historic centre.

Forrest wants to build a seven-storey mixed use building with 165 residential units and 5 retail/commercial units.
Forrest’s consultant planners, MHBC Planning, say
“the proposed residential units are intended to be rental in tenure, providing housing options for young people and empty nesters within the historic downtown. The Proposals will provide 199 private parking spaces in three levels of underground parking.”
To make money, Forrest is packing them in with a vengeance at a density of 430 units per net hectare. He has also reduced the floor to ceiling heights to ensure the new condo is lower than the highest point of the steeple in the adjacent Trinity United Church.
Let there be Light
Forrest’s shadow studies (which show the impact of shadows cast by the new development) seem to suggest the Church will be in shadow at certain times of the year. This is not good news for the Church and its magnificent stained glass windows nor for the parishioners but I am no expert and need more information on this.
Forrest is quick to say the new Condo won’t take parking spaces away from others elsewhere. He does this by exceeding the Town’s parking standards which specify 1.10 spaces per residential unit. His condo requires 1.21 spaces.
Most telling of all, Forrest’s condo only works if he can use Town-owned land but the Town is under no obligation whatsoever to comply. Yet Forrest claims he has an "agreement in principle" for a land swap. Who promised him that?
His planning consultants, MHBC Planning, say:
"The Subject Lands are comprised of a number of parcels owned by both the Owner and the Town of Newmarket… The Owner has an agreement in principle with the Town that will allow for a land exchange and strata agreements that will accommodate sub-grade parking for the rear of the Proposal, while allowing the Town to continue to own and operate the surface.
Beyond the Pale
The underground parking will extend beyond the boundary of the land that Forrest owns.
Forrest’s consultants say the
“proposal is in keeping with the intent of the Lower Main Street South Heritage Conservation District Plan.”
They go on to say Forrest’s condo plan
“is in the public interest and represents good planning”.
I laugh out loud as I read this. It is the kind of statement I regularly hear from planning professionals and planning lawyers who are the hired guns of rapacious developers with very deep pockets. It is standard formulaic planning prose meaning absolutely nothing.

Forrest’s own heritage advisers are, nevertheless, slightly more circumspect.
GBCA (Architects) say their client’s plan
“finds a balance between maintaining two-to-three-storey buildings throughout the Heritage Conservation District Plan boundaries and increasing, density, sustainability, financial viability and vibrancy in the historic Downtown.”
But, tellingly, they go on to say there are numerous competing interests that “ultimately must be weighed by Town Council.”
They are throwing the ball back into the Town’s court.
Forrest’s proposal
“seeks to balance the complementary interests of increasing density, while preserving heritage character as best as possible.” (My underlining.)
They conclude:
“(Our analysis) concludes that the proposed development, while not meeting the Heritage Conservation District’s Plan in terms of height restrictions, could be mitigated in order to allow the Town to meet a number of other planning goals in the Historic Downtown Core. This Heritage Impact Assessment includes examples of how architectural design can further enhance the compatibility of new construction in Heritage Conservation Districts. The conservation and rehabilitation of four heritage buildings as part of the development is in keeping with the intent of the Lower Main Street South Heritage Conservation District Plan.” (my underlining)

Disneyfication
The reference to conserving and rehabilitating the four heritage buildings (including one dating from 1840) essentially means retaining the facades. It is the casual Disneyfication of irreplaceable historic commercial buildings.
Our charming streetscape goes from 3 storeys to 7. The Heritage Conservation District policy is shredded. The Town’s historic centre is transformed forever with copy-cat proposals waiting in the wings. The Town’s parking standards are ignored. The developer gets Town-owned land and laughs all the way to the bank.
Unless we stop it.
Once and for all.
This email address is being protected from spambots. You need JavaScript enabled to view it.
See the plans and drawings here.
