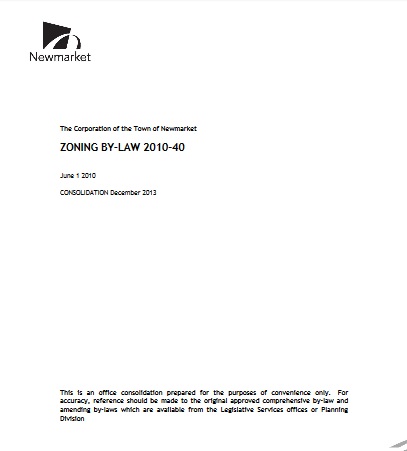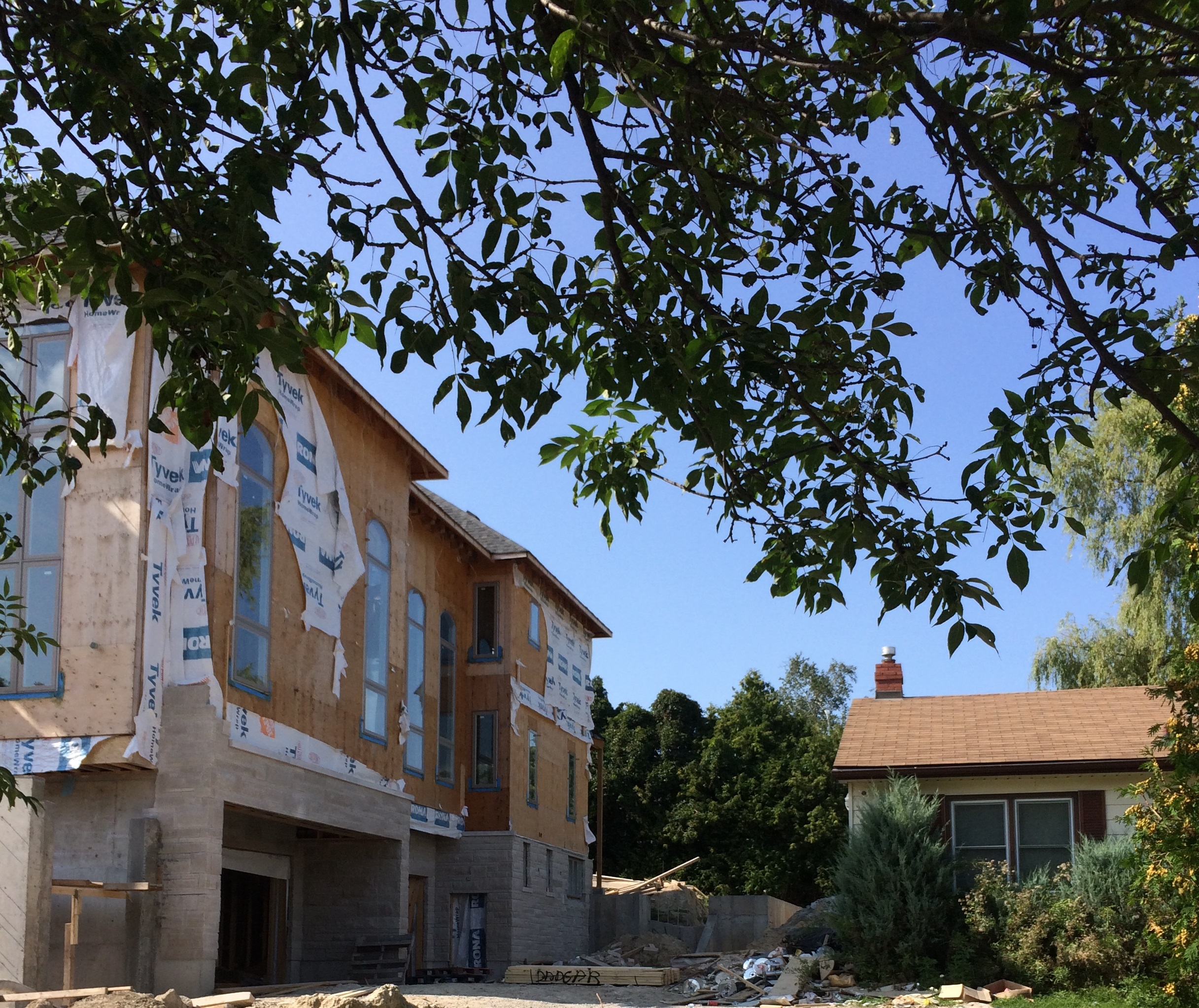A report from Newmarket's Planning Department which goes to councillors tomorrow (Monday, 28 August) candidly admits the Town's zoning by-laws are wanting. 
The report says there are technical errors, typos, mis-attributions
"that have only come to light through the application of the by-law".
There are sections where "clarity improvements" are required.
Astonishingly, the zoning by-law does not always reflect changes in legislation or in judicial decisions impacting on municipalities.
"Repeated decisions (by the Courts) have found minimum group home separation distances to be contrary to Ontario's Human Rights Code, the Charter of Rights and Freedoms, and the 2014 Provincial Policy Statement."
Yet the Town sets minimum distances.
New circumstances
The Planners suggest a review makes sense given the "new circumstances" since the Town adopted its zoning by-law (2010). There are new types of businesses such as microbreweries, making and selling beer on the premises, a development apparently unforeseen seven years ago. There are people wanting to use shipping containers as stand-alone storage or as part of a larger building, again something that was never anticipated.
The planners make it sound as if some gentle housekeeping is required. A little tidying up here and there.
The reality is very different.
The Town's zoning by-laws have been a chaotic mess ever since I started looking at them in detail. They are infinitely elastic.
Dry as dust
Indeed, the term "zoning by law" sounds as dry as dust yet its application can have a profound effect on the way people live their lives. For example, people who once enjoyed a measure of privacy in their back yard now find they are overlooked by huge out-of-place developments looming over them. 
In March this year, Councillor Jane Twinney expressed concerns about infill developments in her Ward - specifically at 1011 Elgin Street - and called for a review of best practice. This morphed into a zoning by-law review and now, five months on, we have a report promising another report with no timetable for finishing the work.
Meanwhile, the monster home in Elgin Street (see right) dwarfing its neighbours, moves ever closer to completion.
In the way that they do, the planners promise consultation with other departments and agencies and, of course, with the public. But I get no sense of urgency.
I see this exercise stretching well into 2018, possibly up to the next municipal election if not beyond. This is the way our deformed planning system works. Calls for action to deal with a specific, identifiable issue are swept into a wider review and are deflected or buried.
Concerns
We learn that Planning staff have identified a number of concerns with the existing zoning by laws. The appendix to the report gives a flavour of the matters to be addressed.
The Clock Tower is an issue that has convulsed the Town for years, much of the controversy focussing on the underground car parking, deep under Market Square.
Four months ago, the Planning Department told me in response to a question I had earlier posed about underground parking and the calculation of FSI:
"The Gross Floor Area as defined by the Zoning By-law and the Secondary Plan does not include underground parking areas."
The list going to councillors tomorrow calls for a revised definition of Gross Floor Area, explaining opaquely:
"Does it include unfinished floor, and it currently does not include the ground floor. Technical error and clarification required."
Underground parking - again
But what about the wider issue - the one that has gripped residents for years? How was it possible for the Clock Tower development with its huge underground car park to get as far as it did when the Town's own Zoning By-law specifically excluded land beyond the developer's property boundary?
On 27 April 2017 the Town's Planning Department told me:
"The Land Area as defined in the secondary plan could include off-street parking areas whereas the Lot Area as defined by the Zoning By-law would not include the Town owned lands beyond the property boundaries. We will be looking more closely at this in our zoning by-law review to ensure consistency within the document."
I don't see this flagged up in the list of "preliminary matters to be addressed".
It ought to be.
This email address is being protected from spambots. You need JavaScript enabled to view it.
