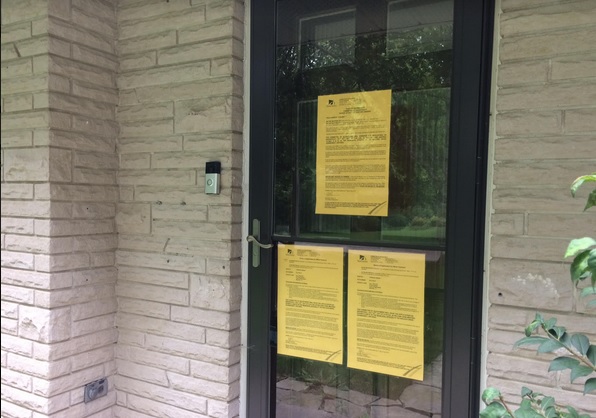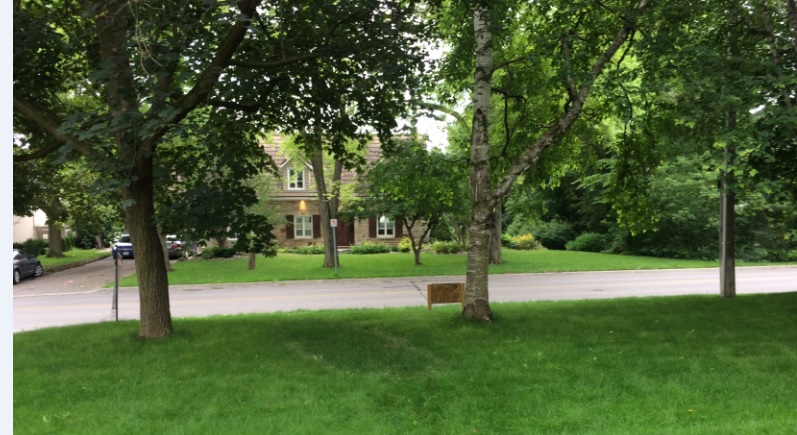Proposals to shoehorn two houses into a severed lot at 217 Park Ave, Newmarket were yesterday thrown out by the Town's Committee of Adjustment. 
The Committee, an obscure part of the Town's decision-making infrastructure, considers applications which do not meet the Town's zoning standards but can approve these departures if they give "consent" and are considered "minor".
Local People Voice Concerns
After hearing concerns from a stream of local residents, the Committee unanimously rejected a plea by the owner, Nafiseh Yaraghi, to built two houses on a severed lot, each with a frontage of 12.7 metres (42') where the by-law specifies 15 metres (49').
Yaraghi is represented by a professional planner who tells the Committee no-one will notice the reduced frontage. He says it is "only 7 feet".
The Chair of the Committee, Gino Vescio, dryly observes: Yes. But what about the next application at 35'?
Not a traditional builder
We learn from the owner's spokesman that Yaraghi lives in Markham and is not a "traditional builder" (whatever that means).
He wants to build the houses for his son and daughter. This is, of course, completely irrelevant to the matter at hand but I suppose it helps paint a picture - at least for me - of speculative developers buying up properties on large lots, severing and squeezing two homes on to the land previously occupied by a single dwelling. (The view right is from the front door of 217 Park.)
Consistent approach is required
The background report to the Committee, available here, usefully sets out the thinking of the Planning Department on infill development. Unfortunately, the principles set out in the report are not applied consistently to developments across the Town.
Specifying a minimum size for lot frontages:
"limits the number of lots and driveways on a street, restricting density and proximity of buildings. In the case of an R1-D-119 zone (into which falls 217 Park Ave) the intent of a minimum 15 metre frontage is to provide a certain neighbourhood layout and proximity of buildings that maintains a lot layout, density and built form that is consistent across the older areas of Newmarket.
This was most recently reinforced by Council through the adoption of By-law 2013-30, which amended Zoning By-law 2010-40 to reduce the permitted height and lot coverage to more accurately reflect the existing built form and limit the creation of houses that are not of a size proportional to their lot." (My underlining for emphasis.)
The report goes on:
"...Minor variances for built form are desirable when their impact on neighbours and the surrounding area is limited. In the case of the proposed variances, the proposed lots would be the smallest in the area by a significant margin and the built form out of keeping with the surrounding area."
I agree with that.
Now we need to press for the consistent application of these principles across Newmarket.
This email address is being protected from spambots. You need JavaScript enabled to view it.
PS. A member of the public asks the Committee to post drawings of proposed developments alongside the screeds of dense legalese that goes into official notices (see image top right - the front door at 217 Park Ave). And why not? Seems like a good idea to me. The response is tepid. The Chair, Gino Vescio, says people can drop into the Town's offices to consult any drawings. That's my boy! Really user friendly.
