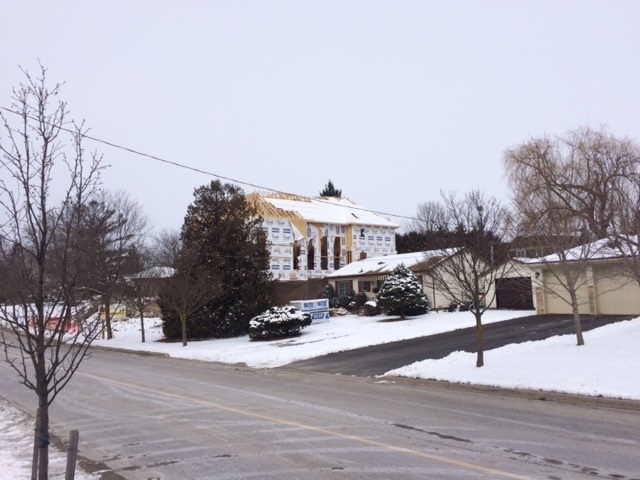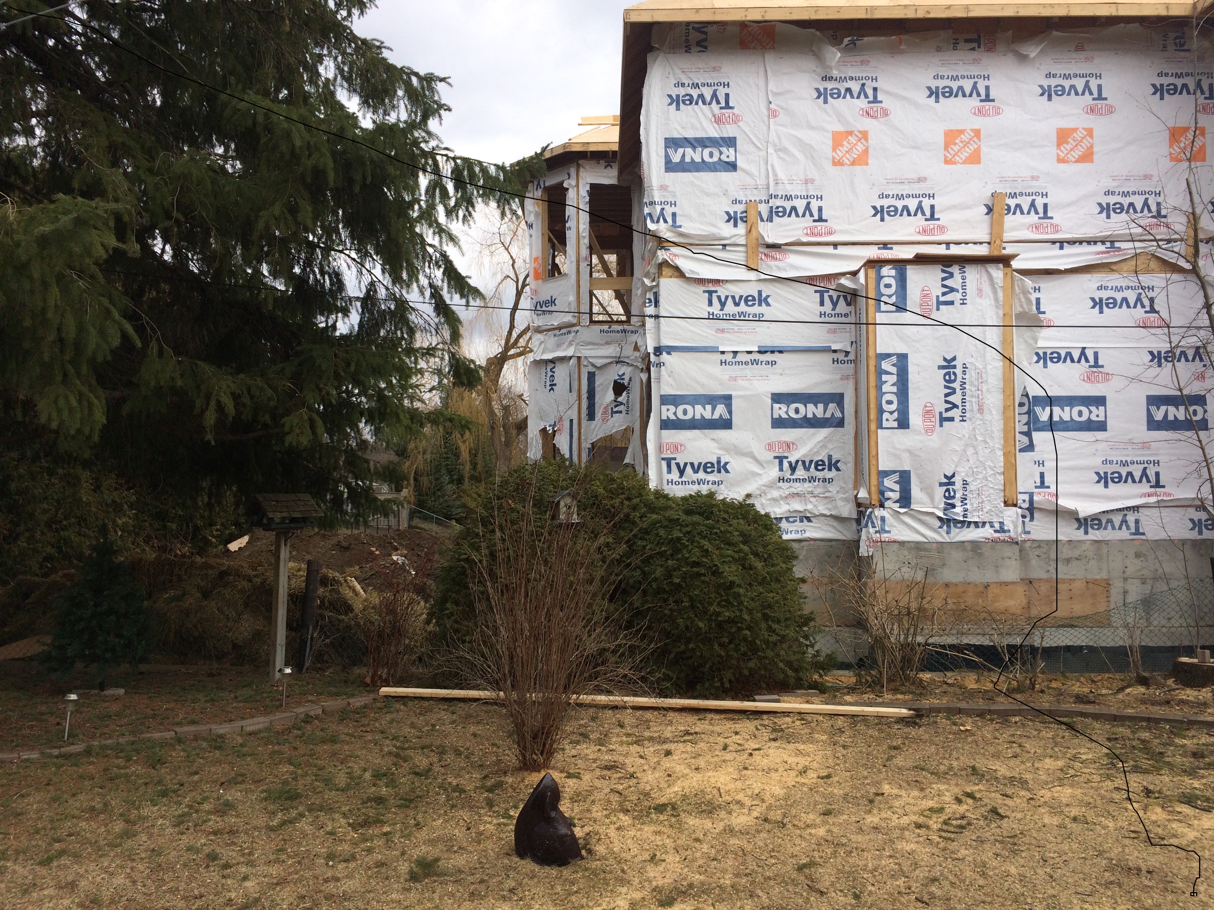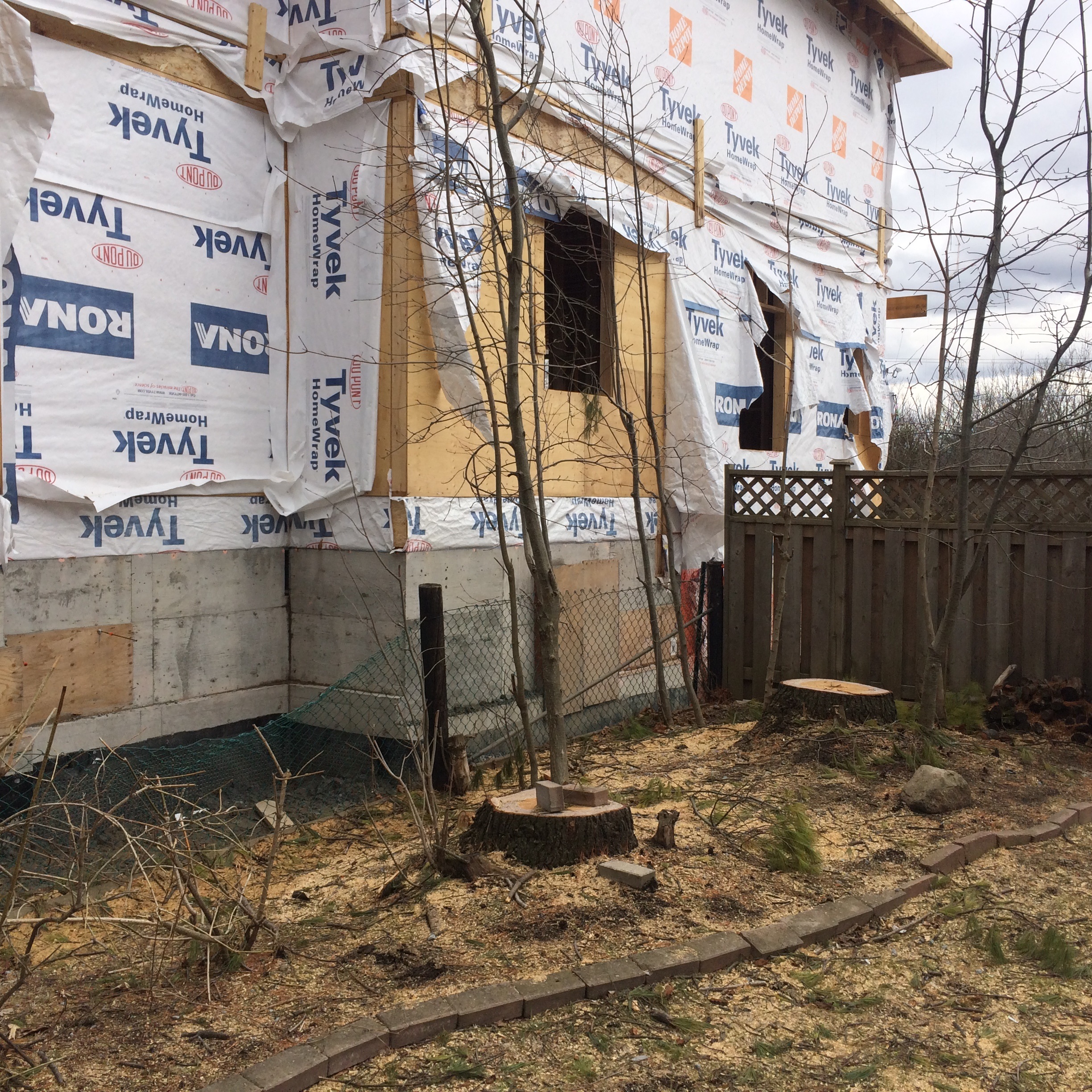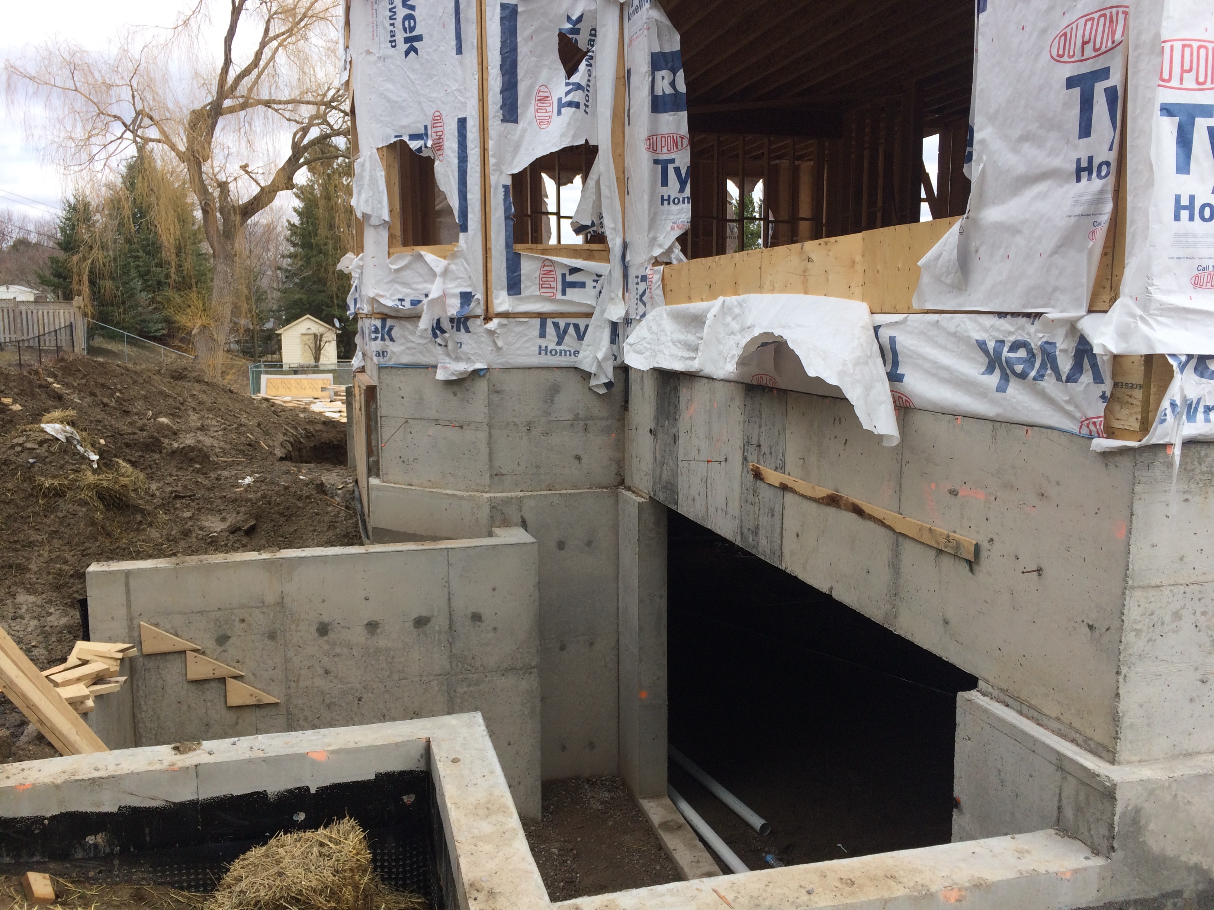If a Monster Home goes up in your neighbourhood and you have concerns, what can you do about it?
The short answer is you are on your own. Don't look to the Town for help. 
A few days ago an email came winging in from a certain Mr X, eager to let me have his views on my earlier blog about the huge structure taking shape at 1011 Elgin Street. He lives in the same street.
"You use the words "seems like" and "appears" in your article. But you don't say "it is". So you don't know, do you?"
He goes on:
"Were there any objections by neighbours to the size of the house?"
I'll take these points in turn.
After I discovered this monster home going up in a low rise residential neighbourhood, I contacted the Town. I told the Director of Planning, Rick Nethery, I was concerned that:
"before long this low rise residential neighbourhood is going to be studded with huge, out of place, monster homes, transforming the character of the area. The zoning by-laws as they stand clearly offer residents no protection from monster homes."
Mr Nethery told me:
"Essentially the proposal (for the new building at 1011 Elgin Street) only required a routine building permit issuance as it complies with the relevant zoning requirements in respect of height, setbacks and lot coverage." 
It seemed to me - a complete layperson who knows nothing about surveying - the monster home just didn't look right. It seemed way too big for the lot. (It reminded me of the monstrous Clock Tower development which to the untrained eye seemed way too big, yet the professionals appeared to suggest that, with a tweak, it could be made to fit in.)
Mr Nethery was happy to show me the site plan - and I was grateful - but what if the building under construction was bigger than what was shown in the plan or was situated too close to the property line?
He told me measuring a structure "in the field" was not something the Town’s Building Division could do. It would have to be done by an Ontario Land Surveyor.
And who, I asked, would commission this?
Not the Town. It would be up to me! Or anyone else with concerns. 
Which brings me to Mr X's second point - did anyone complain?
If the Town does not police its own by-laws does it fall to members of the public to step in to the vacuum if they have concerns?
Mr Nethery tells me:
"It is not a requirement of either the Building or Planning Division to "police" the location of a dwelling after construction. When applying for a building permit, an applicant submits a site plan, typically prepared by an engineer, architect, designer or surveyor to confirm compliance with the zoning requirements regarding setbacks, coverage etc. The preparer of the site plan is therefore responsible for ensuring the accuracy of the information submitted."
He goes on
"I don't know if I'm in any better position than you in determining the setbacks in the absence of a survey however I can't conclude that the property is not in compliance."
Led up the garden path 
Yet he concluded the property was in compliance when he visited 1011 Elgin Street after receiving a request from a councillor to do so.
Following his site visit several weeks ago, he now tells me on Friday (31 March 2017)
"I satisfied myself that the permit that was applied for was in compliance with the relevant requirements and didn't feel further action was necessary."
Why on earth didn't he say that earlier rather than spin this yarn about his views being no more authoritative than mine?
Mr Nethery now offers an olive branch and
"Under the circumstances of your on-going concern, we will contact the applicant to determine if there is or will be a survey they could share with us to determine compliance."
But what if the owner says no?
Does the Town employ a surveyor or have one on a retainer for this kind of eventuality? And if not, why not?
The issue of "who complained?" is beside the point.
A better question is this:
Who represents the wider public interest - and ensures its own by-laws are being complied with - if it is not the Town of Newmarket?
This email address is being protected from spambots. You need JavaScript enabled to view it.
The site plan for the property under construction at 1011 Elgin Street indicates:
Front yard setback of 9.88 metres. (minimum 7.5 metres required)
Side yard setback of 1.83 metres. (minimum 1.8 metres required)
Rear yard setback of 10.71 metres. (minimum 7.5 metres required)
Lot coverage of 31.33% (maximum 35%)
