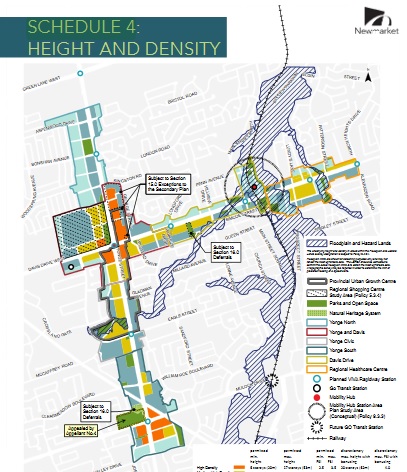A belated round of applause for the seven Newmarket councillors who voted against Bob Forrest's Clock Tower application. The Mayor, Tony Van Bynen, who is now well past his sell-by-date, eccentrically voted in favour.
I say "eccentrically" because the Clock Tower, even to the untutored eye, was a truly massive development that would have loomed over the old downtown. If approved, the development would have had the greatest density in the whole of Newmarket with an FSI of 4.279, eclipsing even the highest buildings in the Yonge and Davis corridors. 
The Town's Secondary Plan, adopted in 2014, imposes a maximum FSI of 3.5 in the areas of high density (coloured orange on the Schedule, right). But there is, in addition, a discretionary maximum FSI of 4 with bonusing. This would be for major buildings of 20 storeys. So, in terms of density, the Clock Tower development would have dwarfed them all, squeezing the proverbial quart into a pint pot.
Even the 15 storey rental apartment building now going up at 212 Davis Drive comes in with an FSI of 1.836 and is deemed to be "medium density".
So what's the big deal about FSI?
According to planners from the City of Toronto Floor Space Index and Gross Floor Area
"are devised, in part, to regulate the size and massing of structures on a given lot".
To calculate the FSI the gross floor area is divided by the lot size.
According to the developers' own figures (in his Planning Rationale Report) the gross floor area is 11,059 sq m and the lot area is 2,655 sq m. This should give an FSI of 4.279.
But that is well above the 2.9 FSI which appears throughout Forrest's documentation.
Cheeky Boy!
It seems as if Forrest cheekily added the underground car parking area (1,183 sq m) to the surface lot (2,655 sq m) and came up with 3,838 sq m.
To calculate his bogus FSI he divides the Gross Floor Area 11,059 by 3,838 and gets an FSI of 2.88 which is the figure (2.9) he has been is relying on.
So Bob relies on the underground parking space - largely owned by the Town - to get his FSI down from an eye-watering density of 4.279 to the (relatively) more modest 2.9.
Sleight of hand
Yet no-one picked up on this sleight of hand. Not the so-called and much over-rated "heritage professionals" nor it seems our own planners. And this is despite the fact that the Town's own Secondary Plan (Office consolidation 25 October 2016. Section 6.4.5 xii) stipulates:
"The calculation of gross floor area shall not include the floor area of underground and above grade parking structures, bicycle parking, or public transit uses, such as stations or waiting areas."
Other major cities adopt the same approach.
Ottawa says the Gross Floor Area means the total area of each floor whether located at or below grade... but excluding:
(c) bicycle parking, motor vehicle parking or loading facilities.
Magic Box
I may have missed something and got this completely wrong. There may be a straightforward explanation. Perhaps there is some trick in the planners' magic box of which I am unaware. Maybe it's "density transfer" or some other hocus-pocus. I am not a professional planner, nor am I a conjurer.
I have asked the Director of Planning, Rick Nethery, to tell me how he verified Bob's FSI of 2.9
I hope to hear an explanation at the Council meeting on Monday (5 December) when the Clock Tower decision will be ratified by the full Council.
This email address is being protected from spambots. You need JavaScript enabled to view it.
